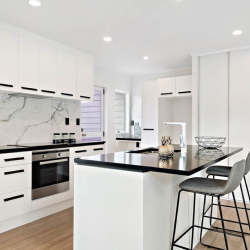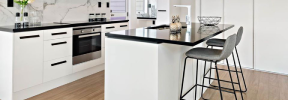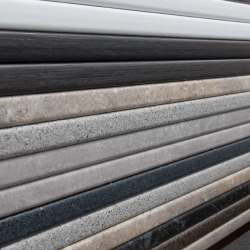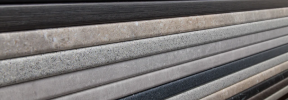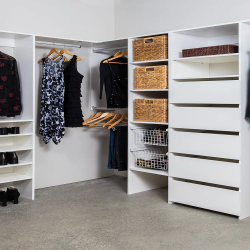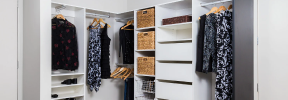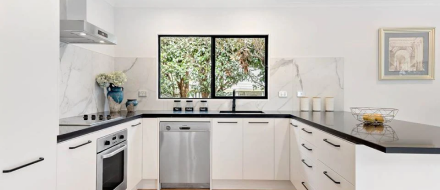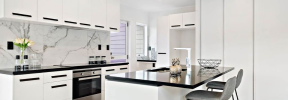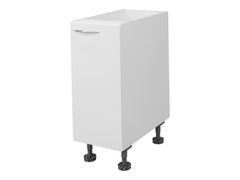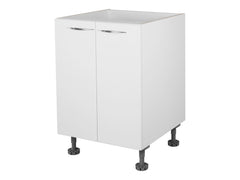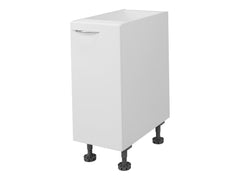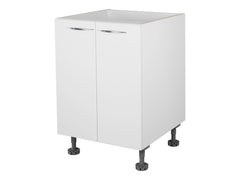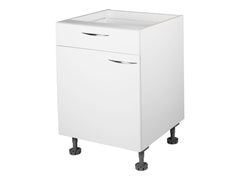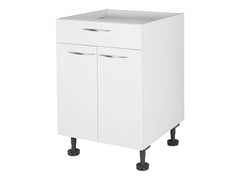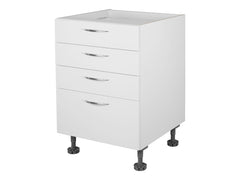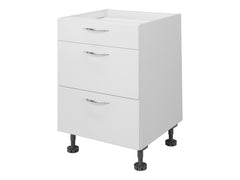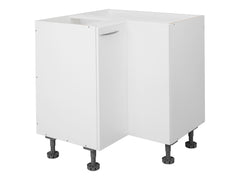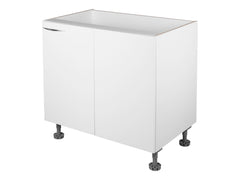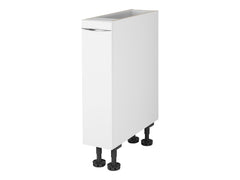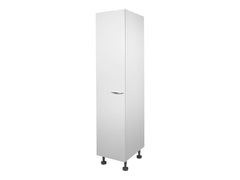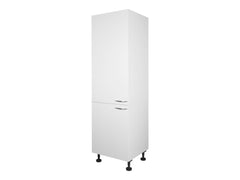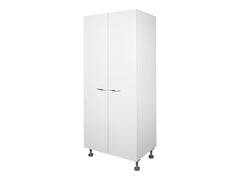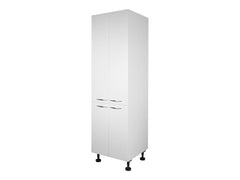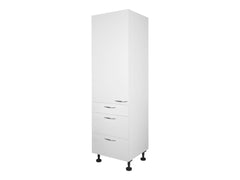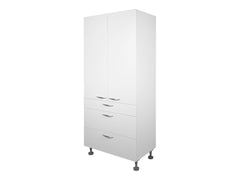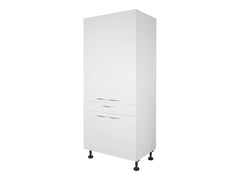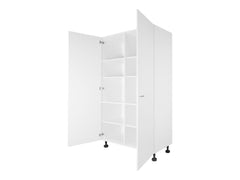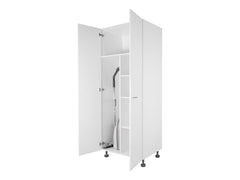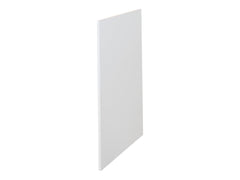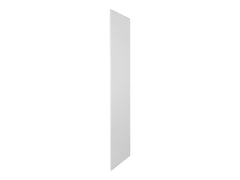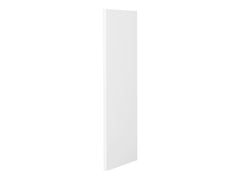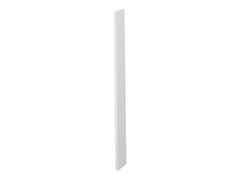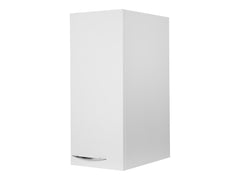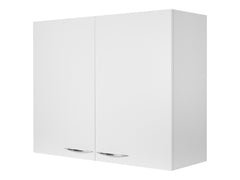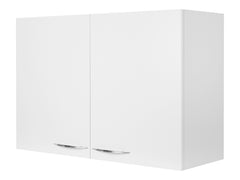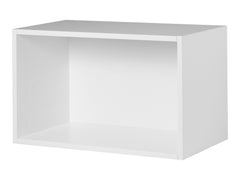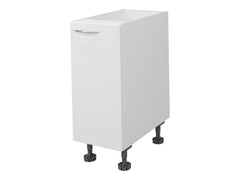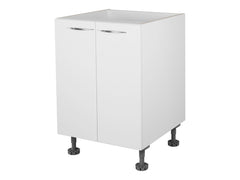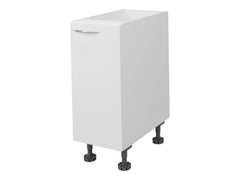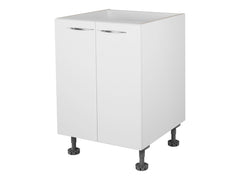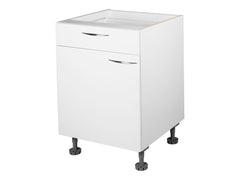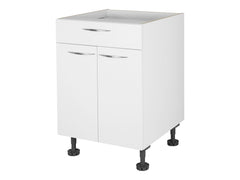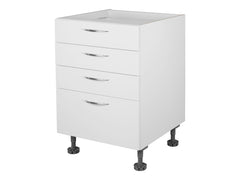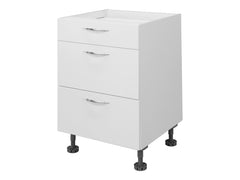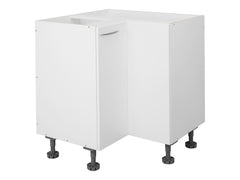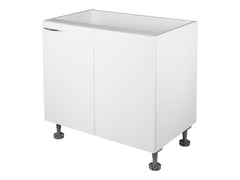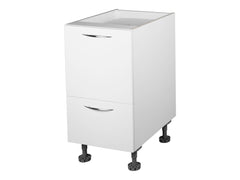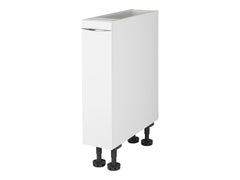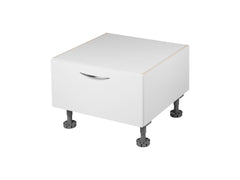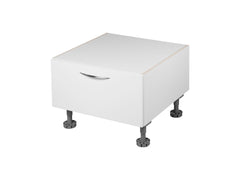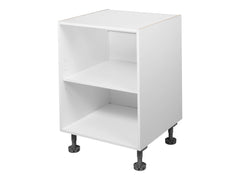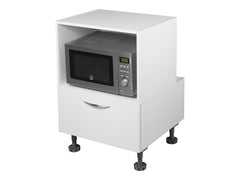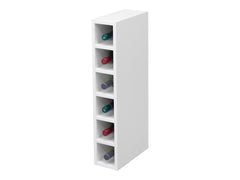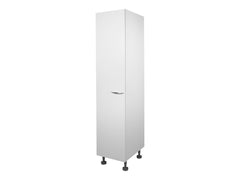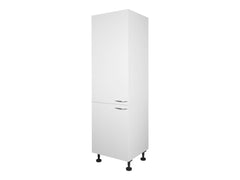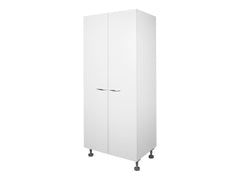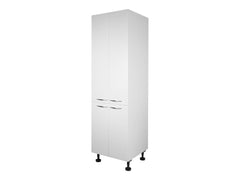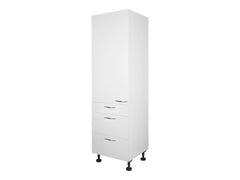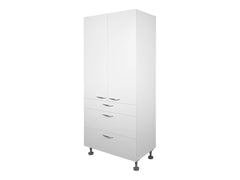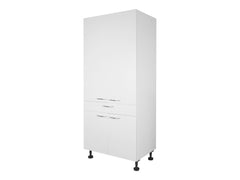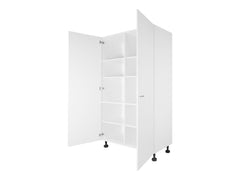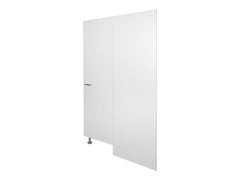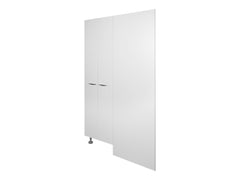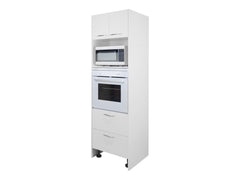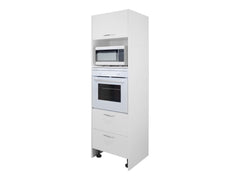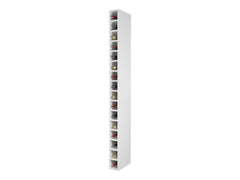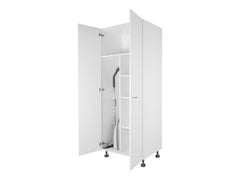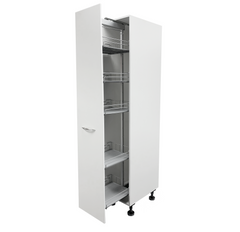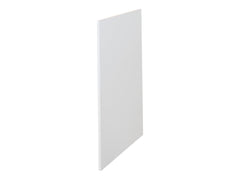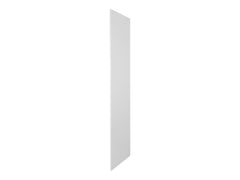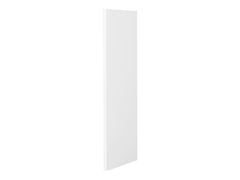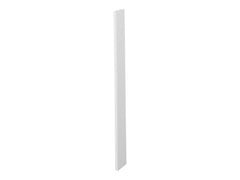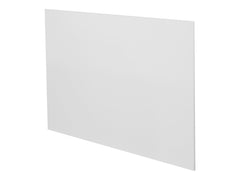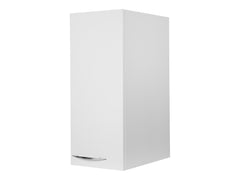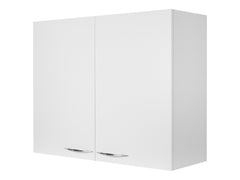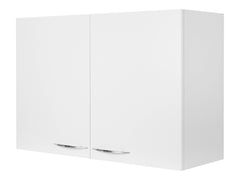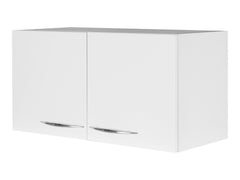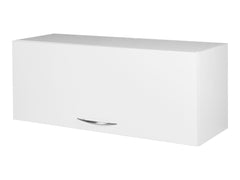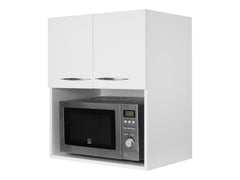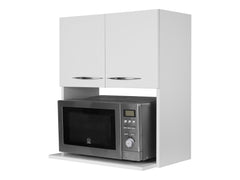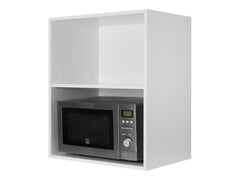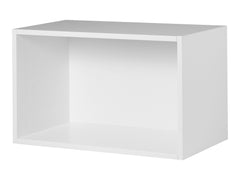Kitchen Planner
- Start Use this progress bar to move between steps.
- Room Layout Use this progress bar to move between steps.
- Base Layout Select your base cabinets that will sit on the floor.
- Wall Layout Select your Wall cabinets that will be hung above the base cabinet.
- Add Notes Notes are for planning only and are not invorporated onto the order
- Review Use this progress bar to move between steps.
Would You Like to Create or Open a Saved Plan?
Need help visualising your dream kitchen? Our kitchen planner puts the design power in your hands, with an incredibly easy to use drag and drop builder. Created specifically for Cabjaks’ cabinets, you can be sure what you create here will be exactly what you get in your home. Click below to get started.

Create New Plan
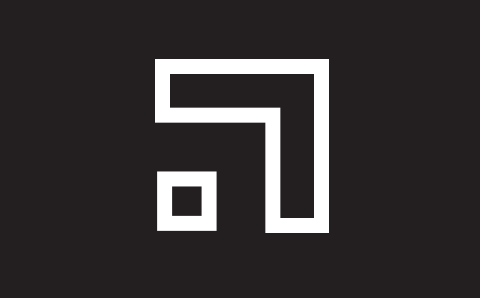
Open Saved Plan

Room & Colour
Please Enter Your Room Size
You can use the default measurements below if you’re not sure of your room size yet.
1000mm = 1 metre
Please Choose Your Colour
- Your cabinets are not rotated correctly.
- End panel or filler panels are placed incorrectly.
- Cabinets overlap.
- A kitchen island will not display unless placed against plan edge.
- Your cabinets are not rotated correctly.
- End panel or filler panels are placed incorrectly.
- Cabinets overlap.
- A kitchen island will not display unless placed against plan edge.
- Your cabinets are not rotated correctly.
- End panel or filler panels are placed incorrectly.
- Cabinets overlap.
- A kitchen island will not display unless placed against plan edge.
- Your cabinets are not rotated correctly.
- End panel or filler panels are placed incorrectly.
- Cabinets overlap.
- A kitchen island will not display unless placed against plan edge.
-
![1 Door Base Cabinet]()
1 Door Base
![2 Door Base Cabinet]()
2 Door Base
![1 Door Base Cabinet with sink back]()
1 Door Base with sink back
![2 Door Base Cabinet with sink back]()
2 Door Base with sink back
![1 Door, 1 Drawer Base Cabinet with Adjustable Feet]()
1 Door, 1 Drawer Base with Adjustable Feet
![2 Door, 1 Drawer Base Cabinet]()
2 Door, 1 Drawer Base
![4 Drawer Base Cabinet]()
4 Drawer Base
![3 Drawer Base Cabinet]()
3 Drawer Base
![Corner Base Cabinet]()
Corner Base
![Blind Corner Base Cabinet]()
Blind Corner Base
![Oven Base Cabinet Panel Top]()
Oven Base Panel Top
![Pull-Out Rubbish Bin Cabinet]()
Pull-Out Rubbish Bin
![1 Door Base Cabinet with Slide-Out Rack]()
1 Door Base with Slide-Out Rack
![1 Drawer Base Cabinet]()
1 Drawer Base
![1 Drawer Base Cabinet for Fisher & Paykel DishDrawer]()
1 Drawer Base for DishDrawer
![Open Base Cabinet]()
Open Base
![Base Microwave Box with 1 Drawer Base Cabinet]()
Base Microwave Box with 1 Drawer Base
‹ ›![Wine Rack]()
Wine Rack
-
![1 Door Tall Cabinet]()
1 Door Tall
![Split 2 Door Tall Cabinet Adjustable Feet]()
Split 2 Door Tall Adjustable Feet
![2 Door Tall Cabinet]()
2 Door Tall
![4 Door Tall Cabinet]()
4 Door Tall
![1 Door, 3 Drawer Tall Cabinet Adjustable Feet]()
1 Door, 3 Drawer Tall Adjustable Feet
![2 Door, 3 Drawer Tall Cabinet]()
2 Door, 3 Drawer Tall
![4 Door, 1 Drawer Tall Cabinet]()
4 Door, 1 Drawer Tall
![2 Door Tall Cabinet with Division]()
2 Door Tall with Division
![Blind 1 Door Tall Cabinet]()
Blind 1 Door Tall
![Blind 2 Door Tall Cabinet]()
Blind 2 Door Tall
![2 Door Tall Oven Microwave Tower]()
2 Door Tall Oven Microwave Tower
![Flap Door Tall Oven Microwave Tower]()
Flap Door Tall Oven Microwave Tower
![Microwave Tall Cabinet]()
Microwave Tall
![Tall Wine Rack]()
Tall Wine Rack
![2 Door Tall Broom Cabinet with Shelves - Adjustable Feet]()
2 Door Tall Broom with Shelves - Adjustable Feet
![1 Door Tall Cabinet with Pullout Pantry]()
1 Door Tall with Pullout Pantry
‹ ›![2 Door, 1800mm Tall Cabinet]()
2 Door, 1800mm Tall
-
![1 Door Wall Cabinet]()
1 Door Wall
![2 Door Wall Cabinet]()
2 Door Wall
![2 Door Wall Cabinet - No Back]()
2 Door Wall - No Back
![2 Door Over Fridge Cabinet]()
2 Door Over Fridge
![Flap Door Over Fridge Cabinet]()
Flap Door Over Fridge
![Microwave Wall Cabinet]()
Microwave Wall
![Microwave Wall Cabinet - No Back]()
Microwave Wall - No Back
![Open Microwave Wall Cabinet]()
Open Microwave Wall
![Open Wall Cabinet]()
Open Wall
‹ ›![Powerpack Wall cabinet]()
Powerpack Wall cabinet
Wall cabinets should be added after you have finished placing all the cabinets in your base layout.
Would You Like to Change Your Handles?
Select from our range of different styled handles to match your kitchen.

Standard
$0.00
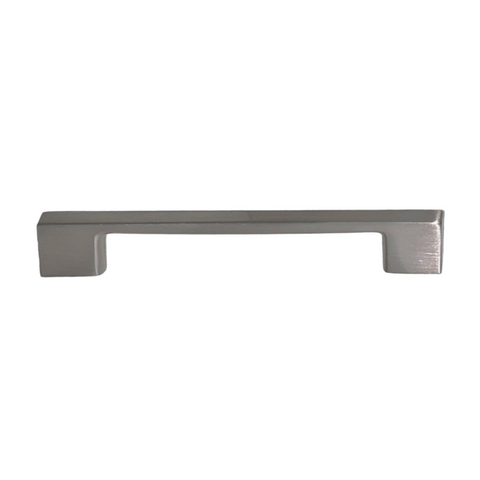
Cosmo
$4.70
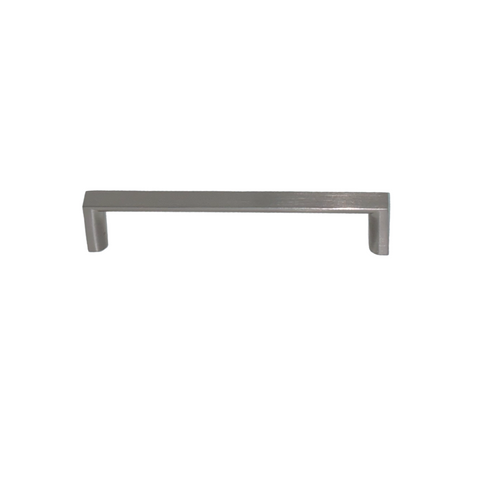
Venice
$4.70

Tuscan
$4.70
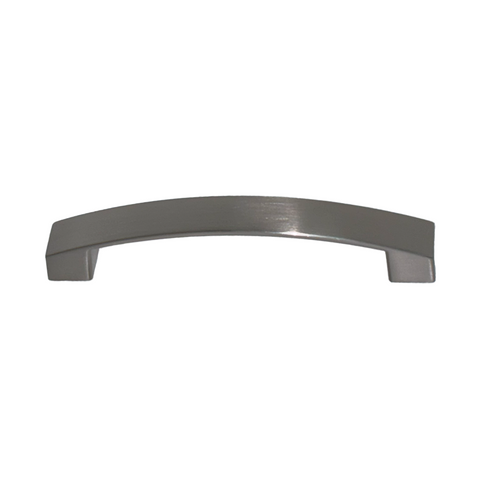
Elba
$4.70
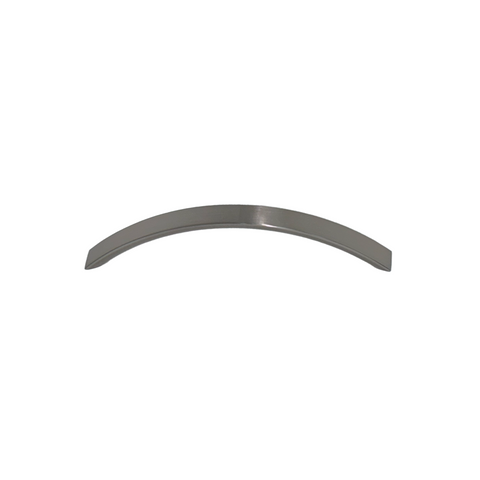
Moda
$4.70
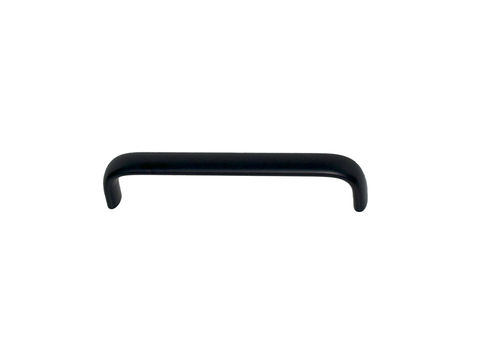
Nero
$4.70
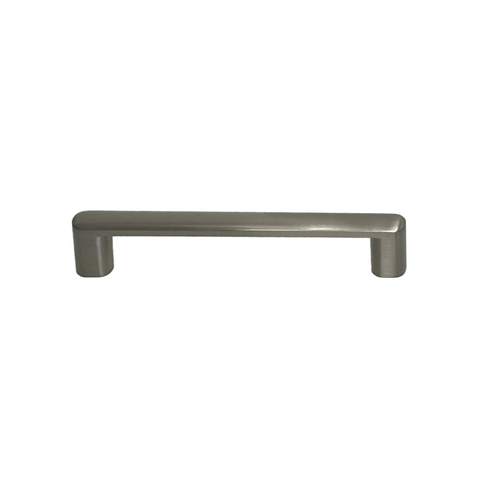
Genoa Brushed Nickel
$4.70
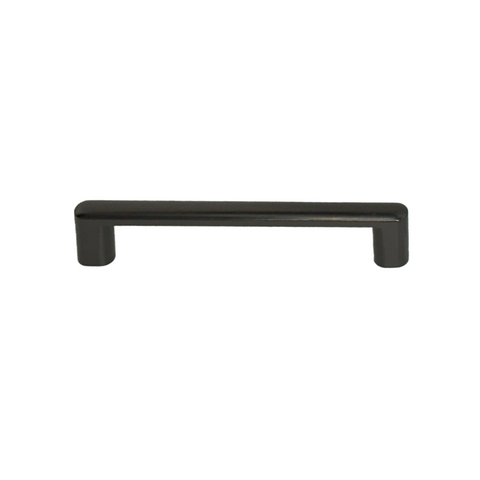
Genoa Brushed Anthracite
$4.70
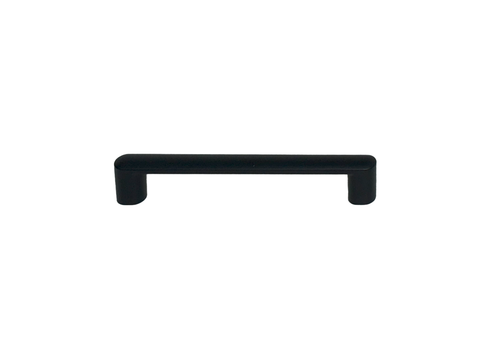
Genoa Matt Black
$4.70
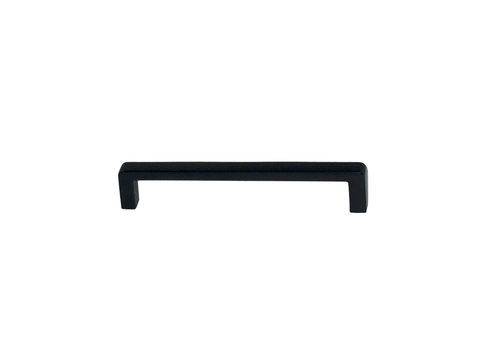
Cube Matt Black
$4.70
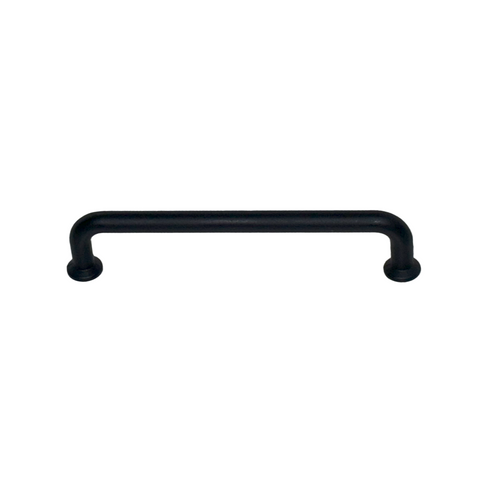
Whitford Matt Black
$4.70
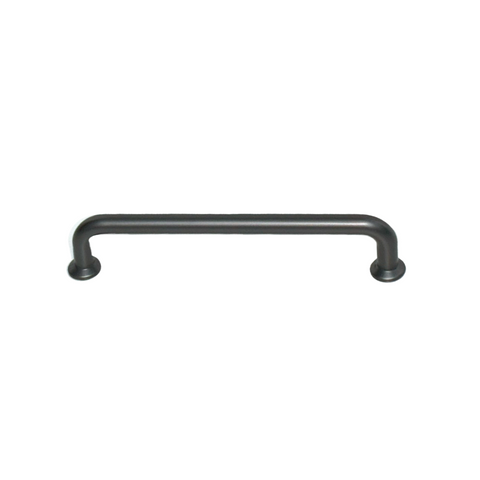
Whitford Pearl Anthracite
$4.70
Would You Like Soft Close Drawers?
Our soft close system keeps drawers from slamming closed.
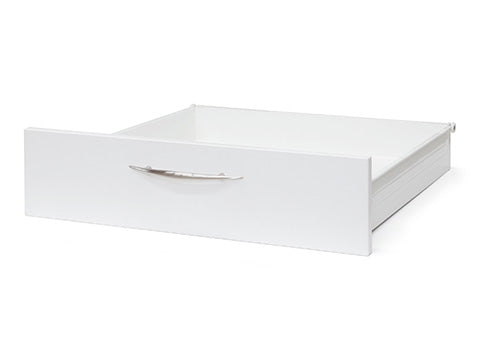
Standard Drawers
Included
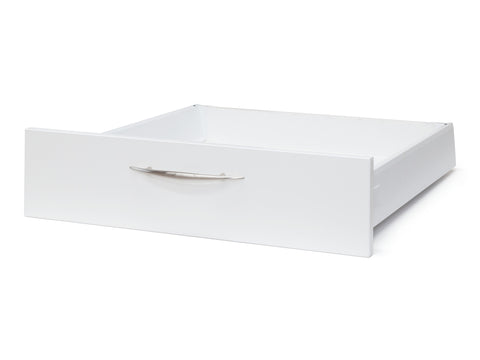
Soft Close Drawers
$50.00
Would you like soft close hinges?
Our soft close system keeps hinges from slamming closed.
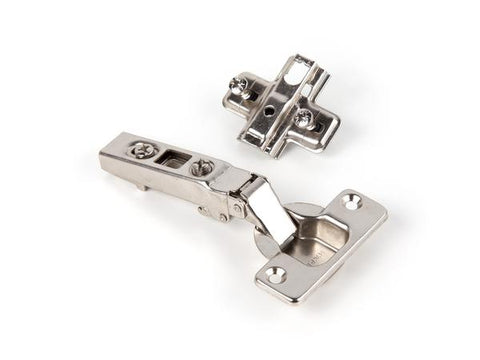
Soft Close Hinges
Included
$4.80
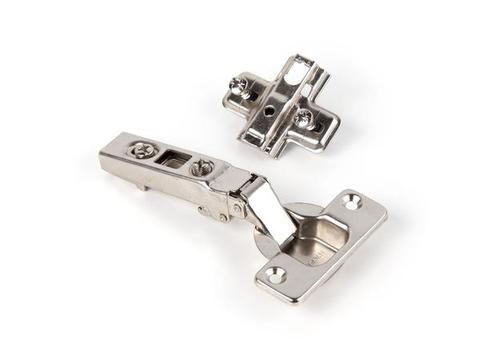
Standard Hinges
-$4.80
Would you like Corner Lazy Susans on Corner Cabinets?
Select to add Lazy Susans as an upgrade for the Corner Cabinets
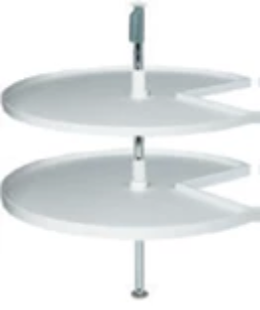
Lazy Susans
$198.00
Choose Your Toe Kick Length
Please calculate the total length you require and then click on the nearest total length.

1820mm
$26.00

2420mm
$34.00

3640mm
$52.00

4840mm
$68.00

6660mm
$94.00

7880mm
$112.00

9100mm
$130.00

10300mm
$146.00
Choose Your Colour Toe Kick Length
Please calculate the total length you require and then click on the nearest total length.
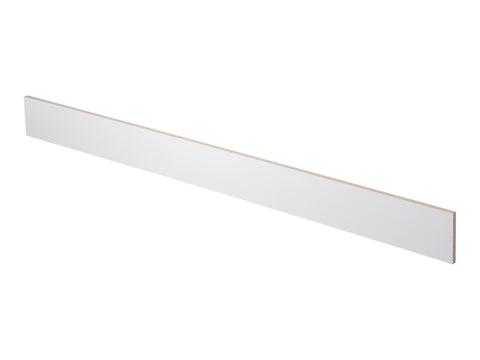
1820mm
$60.06

2420mm
$68.26

3640mm
$120.12

4840mm
$136.52

6660mm
$196.58

7880mm
$248.44

9100mm
$300.30

10300mm
$316.70
Kitchen Options
Drag and drop your items into our planner.
-
Base Cabinets
Scroll down to view whole rangeTo add an item, simply click to select
![1 Door Base Cabinet]()
1 Door Base
![1 Door Base Cabinet COLOUR]()
1 Door Base COLOUR
![2 Door Base Cabinet]()
2 Door Base
![2 Door Base Cabinet COLOUR]()
2 Door Base COLOUR
![1 Door Base Cabinet with sink back]()
1 Door Base with sink back
![1 Door Base Cabinet with sink back COLOUR]()
1 Door Base with sink back COLOUR
![2 Door Base Cabinet with sink back]()
2 Door Base with sink back
![2 Door Base Cabinet with sink back COLOUR]()
2 Door Base with sink back COLOUR
![1 Door, 1 Drawer Base Cabinet with Adjustable Feet]()
1 Door, 1 Drawer Base with Adjustable Feet
![1 Door, 1 Drawer Base Cabinet COLOUR]()
1 Door, 1 Drawer Base COLOUR
![2 Door, 1 Drawer Base Cabinet]()
2 Door, 1 Drawer Base
![2 Door, 1 Drawer Base Cabinet COLOUR]()
2 Door, 1 Drawer Base COLOUR
![4 Drawer Base Cabinet]()
4 Drawer Base
![4 Drawer Base Cabinet COLOUR]()
4 Drawer Base COLOUR
![3 Drawer Base Cabinet]()
3 Drawer Base
![3 Drawer Base Cabinet COLOUR]()
3 Drawer Base COLOUR
![Corner Base Cabinet]()
Corner Base
![Corner Base Cabinet COLOUR]()
Corner Base COLOUR
![Blind Corner Base Cabinet]()
Blind Corner Base
![Blind Corner Base Cabinet COLOUR]()
Blind Corner Base COLOUR
![Oven Base Cabinet Panel Top]()
Oven Base Panel Top
![Oven Base Cabinet COLOUR]()
Oven Base COLOUR
![Pull-Out Rubbish Bin Cabinet]()
Pull-Out Rubbish Bin
![Pull-Out Rubbish Bin Cabinet COLOUR]()
Pull-Out Rubbish Bin COLOUR
![1 Door Base Cabinet with Slide-Out Rack]()
1 Door Base with Slide-Out Rack
![1 Door Base Cabinet with Slide-Out Rack COLOUR]()
1 Door Base with Slide-Out Rack COLOUR
![1 Drawer Base Cabinet]()
1 Drawer Base
![1 Drawer Base Cabinet COLOUR]()
1 Drawer Base COLOUR
![1 Drawer Base Cabinet for Fisher & Paykel DishDrawer]()
1 Drawer Base for DishDrawer
![1 Drawer Base Cabinet for Fisher & Paykel DishDrawer COLOUR]()
1 Drawer Base for DishDrawer COLOUR
![Open Base Cabinet]()
Open Base
![Open Base Cabinet COLOUR]()
Open Base COLOUR
![Base Microwave Box with 1 Drawer Base Cabinet]()
Base Microwave Box with 1 Drawer Base
![Base Microwave Box with 1 Drawer Base Cabinet COLOUR]()
Base Microwave Box with 1 Drawer Base COLOUR
![Wine Rack]()
Wine Rack
![Wine Rack COLOUR]()
Wine Rack COLOUR
-
Tall Cabinets
Scroll down to view whole rangeTo add an item, simply click to select
![1 Door Tall Cabinet]()
1 Door Tall
![1 Door Tall Cabinet COLOUR]()
1 Door Tall COLOUR
![Split 2 Door Tall Cabinet Adjustable Feet]()
Split 2 Door Tall Adjustable Feet
![Split 2 Door Tall Cabinet Adjustable feet COLOUR]()
Split 2 Door Tall Adjustable feet COLOUR
![2 Door Tall Cabinet]()
2 Door Tall
![2 Door Tall Cabinet COLOUR]()
2 Door Tall COLOUR
![4 Door Tall Cabinet]()
4 Door Tall
![4 Door Tall Cabinet COLOUR]()
4 Door Tall COLOUR
![1 Door, 3 Drawer Tall Cabinet Adjustable Feet]()
1 Door, 3 Drawer Tall Adjustable Feet
![1 Door, 3 Drawer Tall Cabinet Adjustable Feet COLOUR]()
1 Door, 3 Drawer Tall Adjustable Feet COLOUR
![2 Door, 3 Drawer Tall Cabinet]()
2 Door, 3 Drawer Tall
![2 Door, 3 Drawer Tall Cabinet COLOUR]()
2 Door, 3 Drawer Tall COLOUR
![4 Door, 1 Drawer Tall Cabinet]()
4 Door, 1 Drawer Tall
![4 Door, 1 Drawer Tall Cabinet COLOUR]()
4 Door, 1 Drawer Tall COLOUR
![2 Door Tall Cabinet with Division]()
2 Door Tall with Division
![2 Door Tall Cabinet with Division COLOUR]()
2 Door Tall with Division COLOUR
![Blind 1 Door Tall Cabinet]()
Blind 1 Door Tall
![Blind 1 Door Tall Cabinet COLOUR]()
Blind 1 Door Tall COLOUR
![Blind 2 Door Tall Cabinet]()
Blind 2 Door Tall
![Blind 2 Door Tall Cabinet COLOUR]()
Blind 2 Door Tall COLOUR
![2 Door Tall Oven Microwave Tower]()
2 Door Tall Oven Microwave Tower
![2 Door Tall Oven Microwave Tower COLOUR]()
2 Door Tall Oven Microwave Tower COLOUR
![Flap Door Tall Oven Microwave Tower]()
Flap Door Tall Oven Microwave Tower
![Flap Door Tall Oven Microwave Tower COLOUR]()
Flap Door Tall Oven Microwave Tower COLOUR
![Microwave Tall Cabinet]()
Microwave Tall
![Tall Wine Rack]()
Tall Wine Rack
![Tall Wine Rack COLOUR]()
Tall Wine Rack COLOUR
![2 Door Tall Broom Cabinet with Shelves - Adjustable Feet]()
2 Door Tall Broom with Shelves - Adjustable Feet
![2 Door Tall Broom Cabinet with Shelves - Adjustable Feet COLOUR]()
2 Door Tall Broom with Shelves - Adjustable Feet COLOUR
![1 Door Tall Cabinet with Pullout Pantry]()
1 Door Tall with Pullout Pantry
![1 Door Tall Cabinet with Pullout Pantry COLOUR]()
1 Door Tall with Pullout Pantry COLOUR
![2 Door, 1800mm Tall Cabinet]()
2 Door, 1800mm Tall
-
Finishing Panels
Scroll down to view whole rangeTo add an item, simply click to select
![Base End Panel]()
Base End Panel
![Base End Panel COLOUR]()
Base End Panel COLOUR
![Tall End Panel]()
Tall End Panel
![Tall End Panel COLOUR]()
Tall End Panel COLOUR
![Wall End Panel]()
Wall End Panel
![Wall End Panel COLOUR]()
Wall End Panel COLOUR
![Base Filler Panel]()
Base Filler Panel
![Base Filler Panel COLOUR]()
Base Filler Panel COLOUR
![Tall Filler Panel]()
Tall Filler Panel
![Tall Filler Panel COLOUR]()
Tall Filler Panel COLOUR
![Bar Back Panel]()
Bar Back Panel
![Bar Back Panel COLOUR]()
Bar Back Panel COLOUR
-
Wall Cabinets
Scroll down to view whole rangeTo add an item, simply click to select
![1 Door Wall Cabinet]()
1 Door Wall
![1 Door Wall Cabinet COLOUR]()
1 Door Wall COLOUR
![2 Door Wall Cabinet]()
2 Door Wall
![2 Door Wall Cabinet COLOUR]()
2 Door Wall COLOUR
![2 Door Wall Cabinet - No Back]()
2 Door Wall - No Back
![2 Door Wall Cabinet - No Back COLOUR]()
2 Door Wall - No Back COLOUR
![2 Door Over Fridge Cabinet]()
2 Door Over Fridge
![2 Door Over Fridge Cabinet COLOUR]()
2 Door Over Fridge COLOUR
![Flap Door Over Fridge Cabinet]()
Flap Door Over Fridge
![Flap Door Over Fridge Cabinet COLOUR]()
Flap Door Over Fridge COLOUR
![Microwave Wall Cabinet]()
Microwave Wall
![Microwave Wall Cabinet COLOUR]()
Microwave Wall COLOUR
![Microwave Wall Cabinet - No Back]()
Microwave Wall - No Back
![Microwave Wall Cabinet - No Back COLOUR]()
Microwave Wall - No Back COLOUR
![Open Microwave Wall Cabinet]()
Open Microwave Wall
![Open Microwave Wall Cabinet COLOUR]()
Open Microwave Wall COLOUR
![Open Wall Cabinet]()
Open Wall
![Open Wall Cabinet COLOUR]()
Open Wall COLOUR
![Powerpack Wall cabinet]()
Powerpack Wall cabinet
![Power pack wall cabinet COLOUR]()
Power pack wall cabinet COLOUR
Wall cabinets should be added after you have finished placing all the cabinets in your base layout.
Add Notes
Notes are for planning only and are not incorporated onto the order.
Simply click on your plan to open a new notes box and add a note to your plan.
To move an existing note simply click and drag it into position
To edit a note simply click on it to open
Your Selected Items
Review your items below.
Your design doesn’t include any finishing panels, would you like to add some?
- End panels should be used to cover the cabinet feet whenever the side of the cabinet will be seen.
- Filler panels can be used to take up empty space between the side of a cabinet and the wall, or between the side of a cabinet and an appliance.
Do you have all of the finishing panels you need to complete your colour design?
- Colour cabinet carcasses remain white. The exception to this is open cabinets which are made with all colour components.
- Please ensure that you have all of the Base, Wall and End panels you need to colour finish any exposed sides.
- Tall end panels are required between base cabinets and Tall cabinets.
- Tall and Base filler panels can be used to provide handle clearance in corners and as blind fillers where you may have extra space.
Designing with colour:
- Our colour range replaces white doors, drawer fronts, panels and toe kicks with your colour selection.
- The cabinet carcass remains white. The exception to this is open cabinets which are made with all colour components.
A few tips when designing with colour:
- Make sure that you include end panels in places where the sides of cabinets will be visible e.g. Any open ends where a base, tall or wall cabinet is seen.
- Only one colour per order is available. If you wish to have more than one colour in your design you will need to place a separate order for each different colour.
- With wood grains we match to ensure continuity of grain direction across doors and drawer fronts.
- Products with integrated toe kicks are not available in colour. Simply add an end panel on each side to create the same result.
- For more tips and tricks click here





