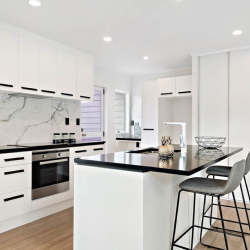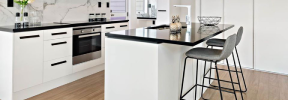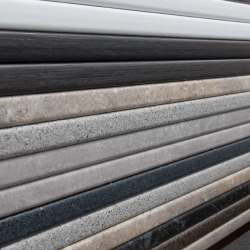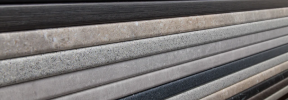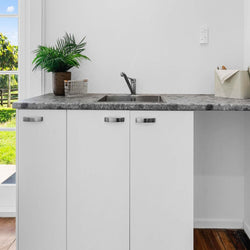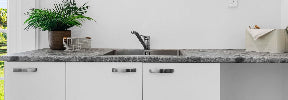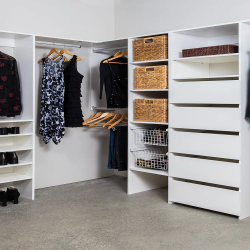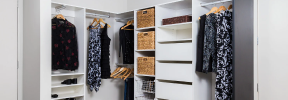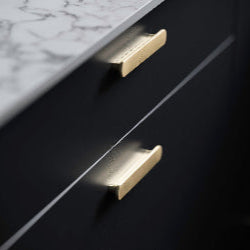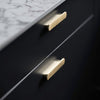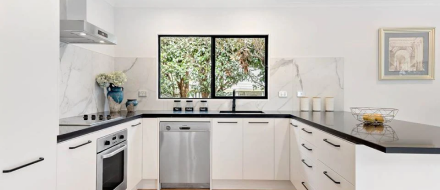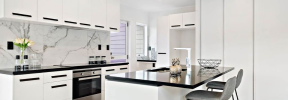Benchtop Planner
PrintChoose a shape
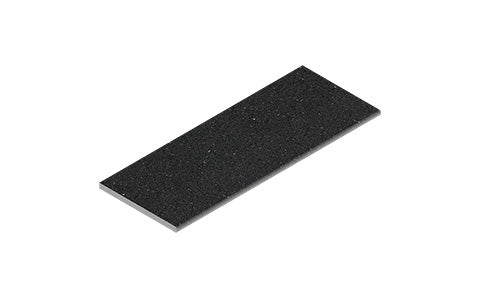
Straight
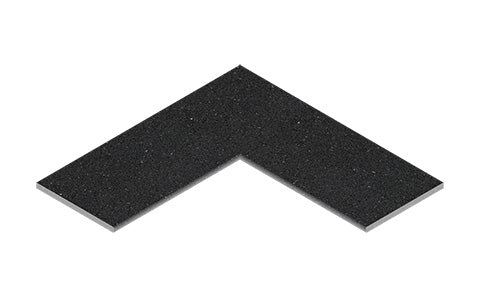
L-Shaped
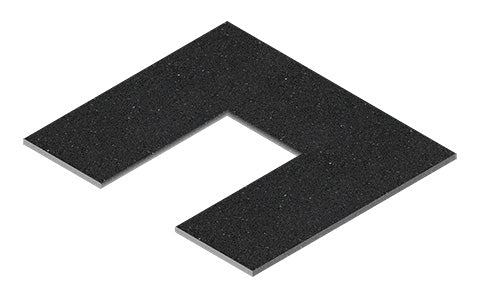
U-Shaped
Would you like a breakfast bar?
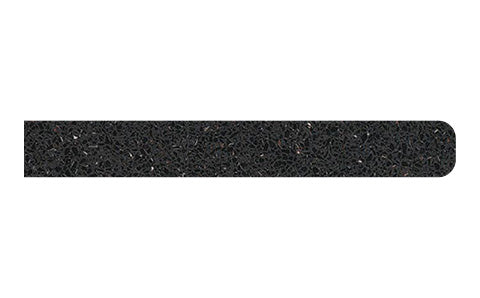
Standard Benchtop
Our standard benchtops have a rolled edge on the front side only and are normally placed against the wall.
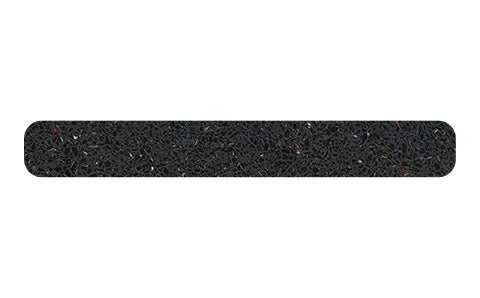
Breakfast Bar
Our breakfast bars have a rolled edge on the front and back sides and can be accessed from both sides.
Choose breakfast bar side
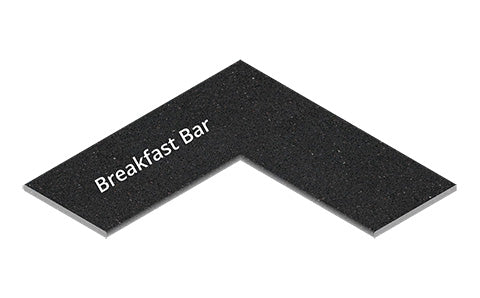
Breakfast Bar on Left
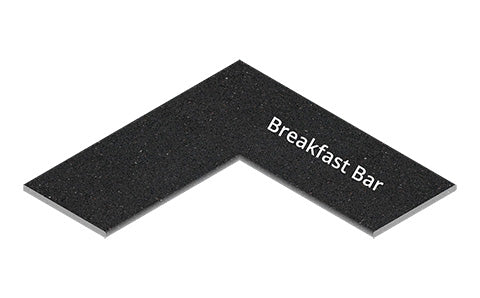
Breakfast Bar on Right
Choose breakfast bar side
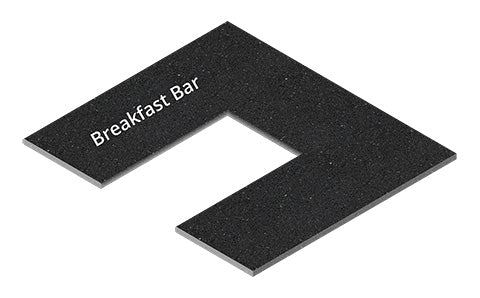
Breakfast Bar on Left
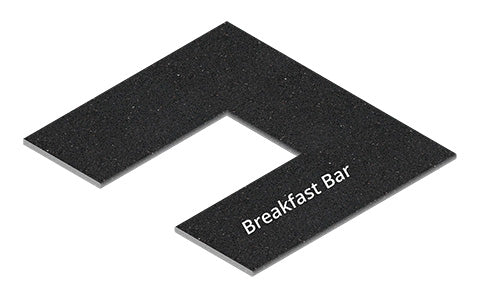
Breakfast Bar on Right
Enter your measurements
Add 10-15mm to any open end of your bench top to create a small overhang and a much better finish. No overhang is required for ends that finish against a wall or a tall panel/cabinet.
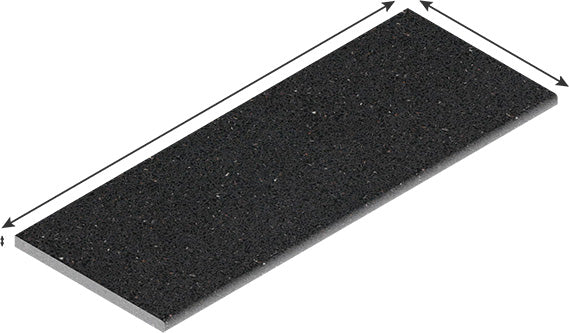
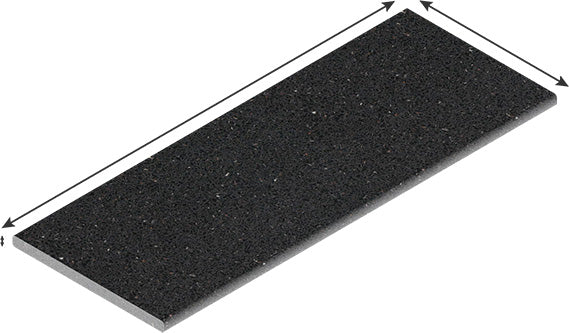
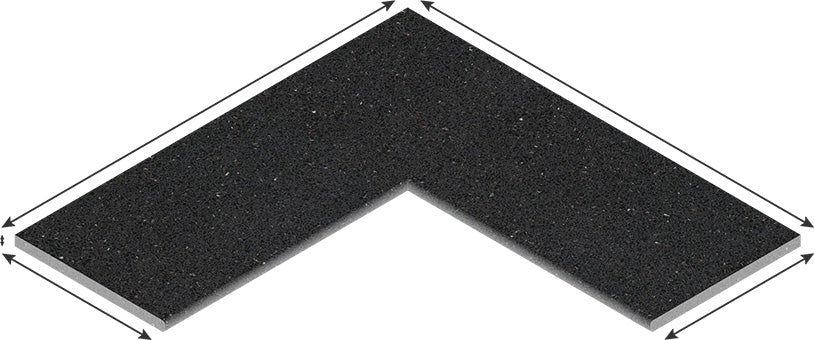
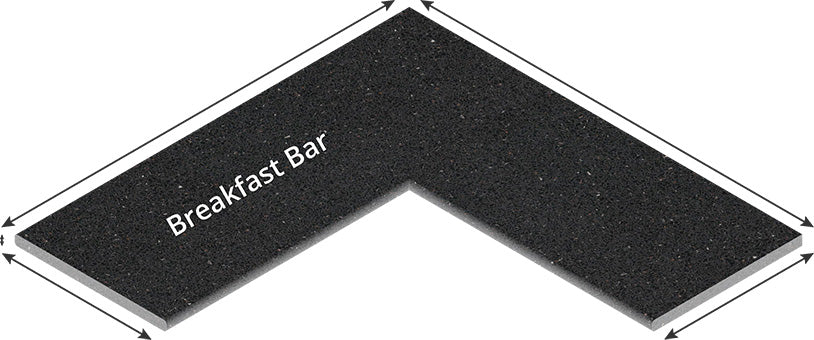
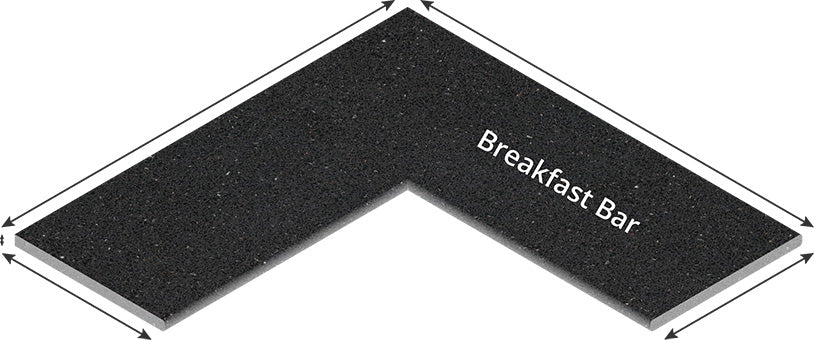
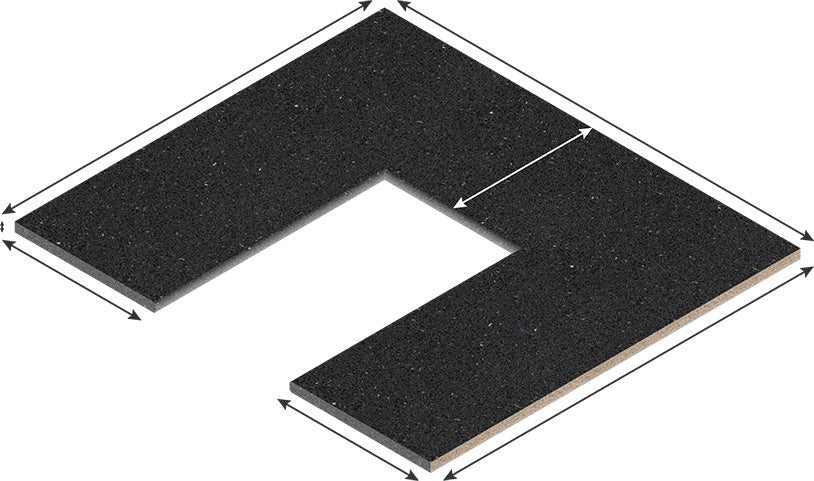
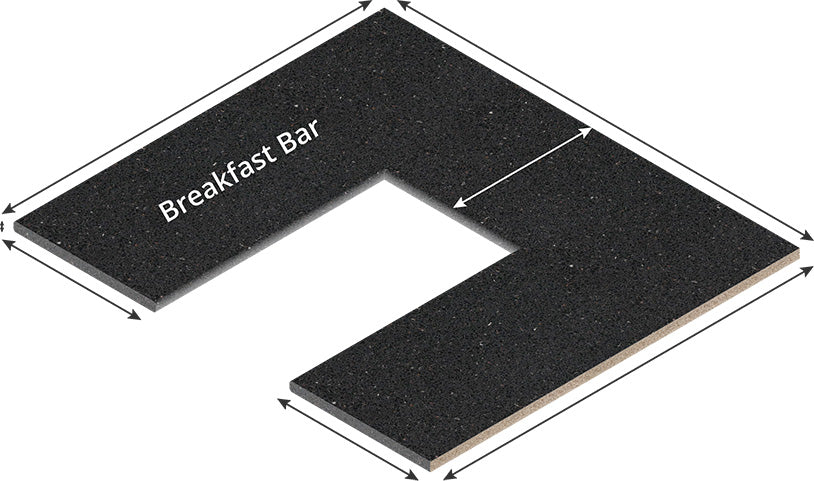
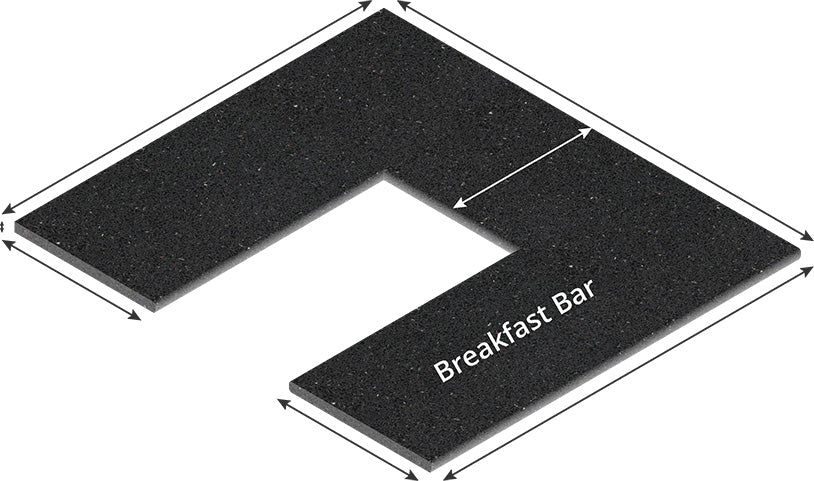
End finishings


Unfinished End


Finished End
Choose which ends you would like finished
Benchtop ends need to be finished unless they are facing a wall.
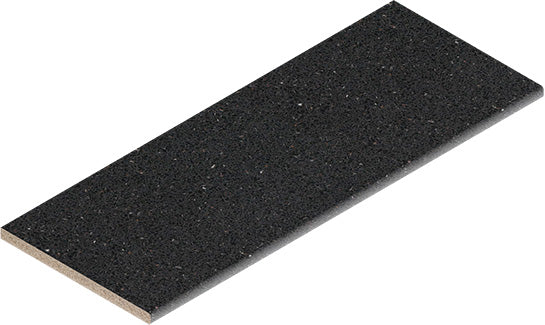
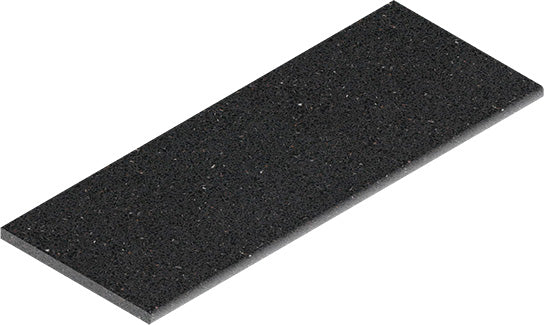
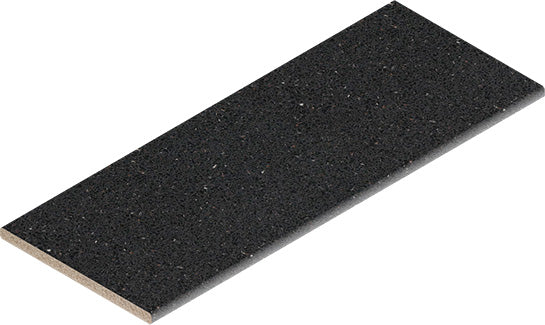
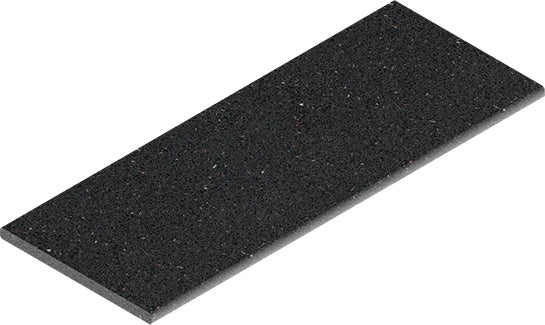
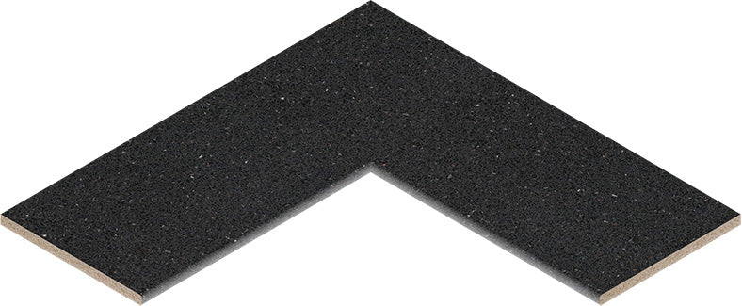
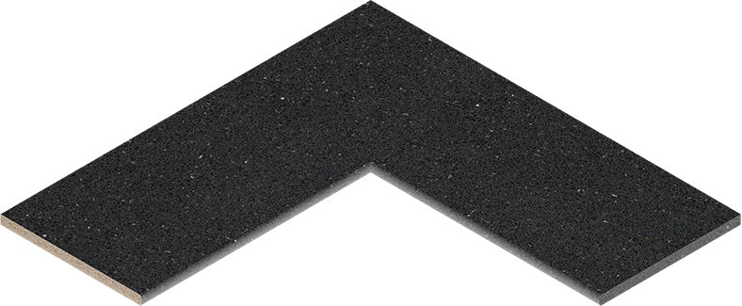
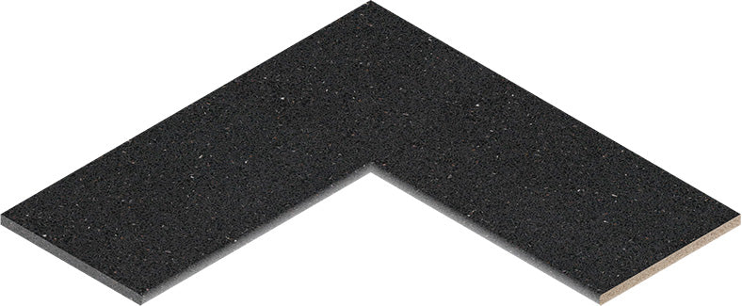
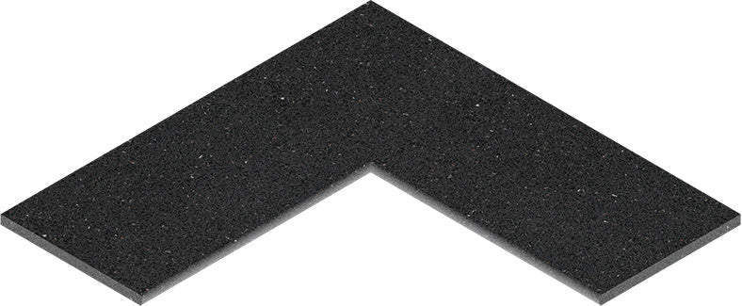
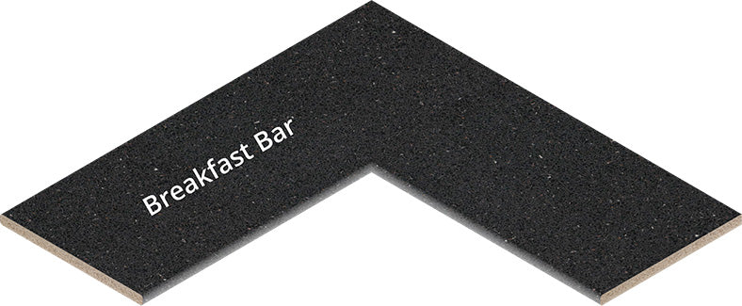
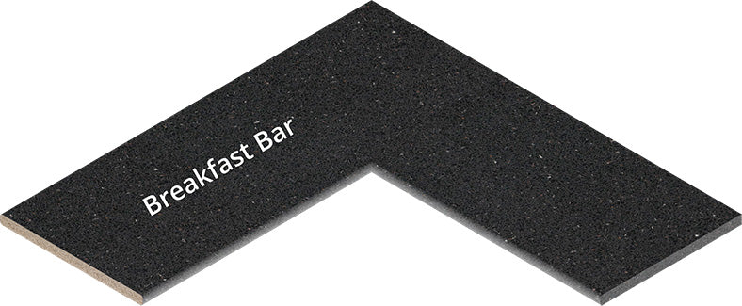
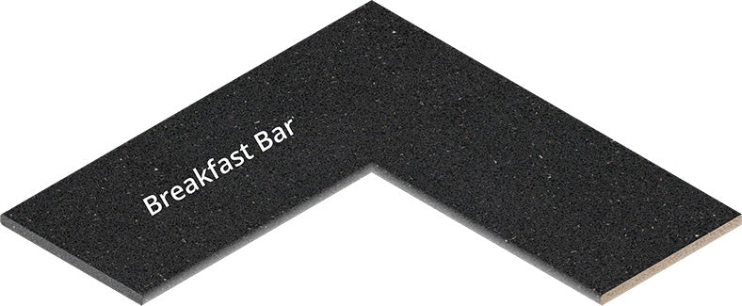
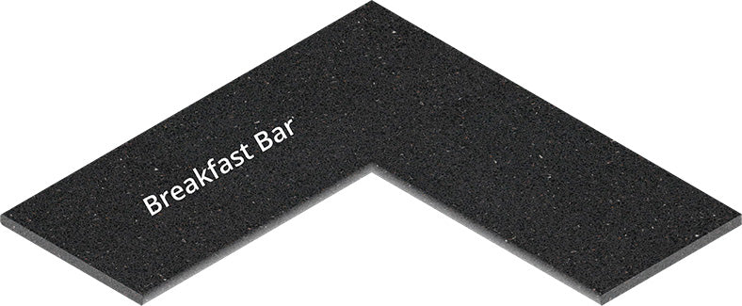
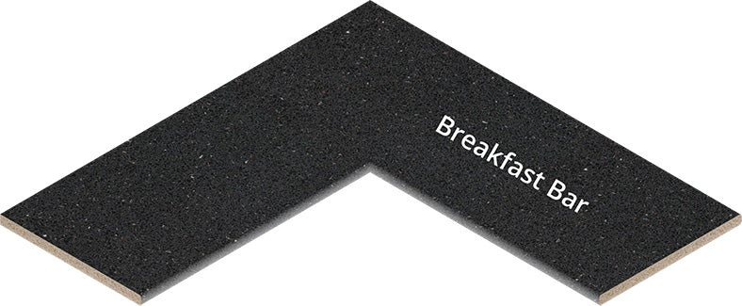
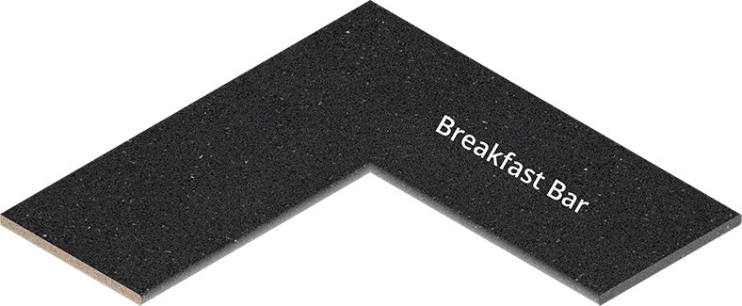
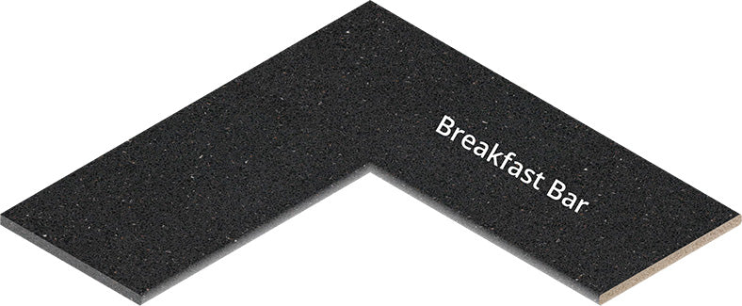
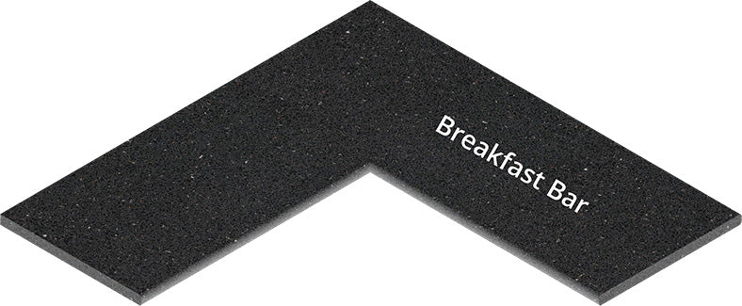
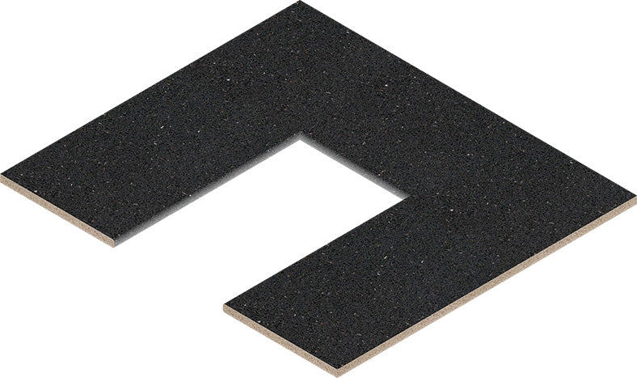
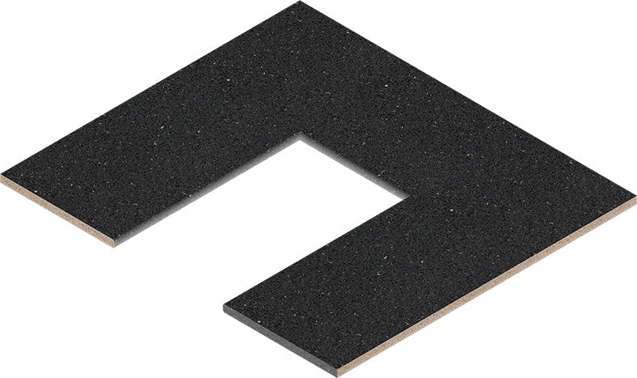
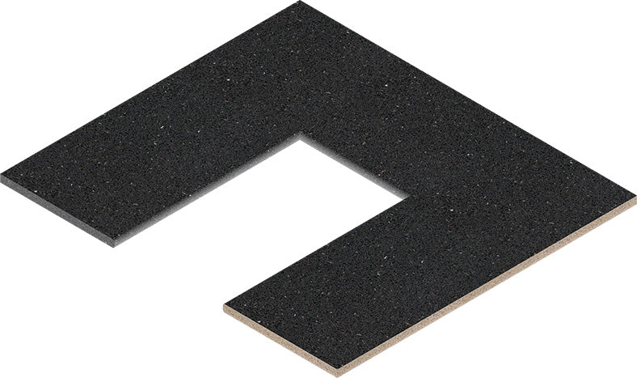
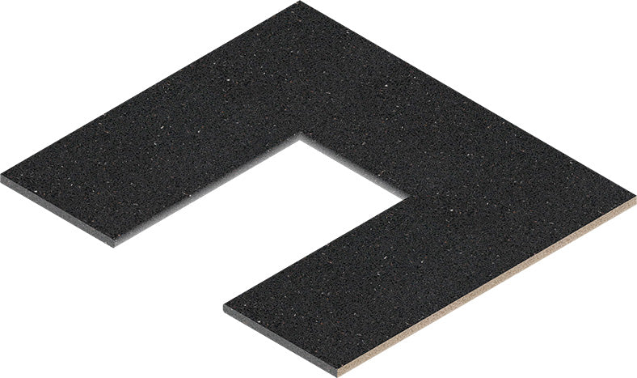
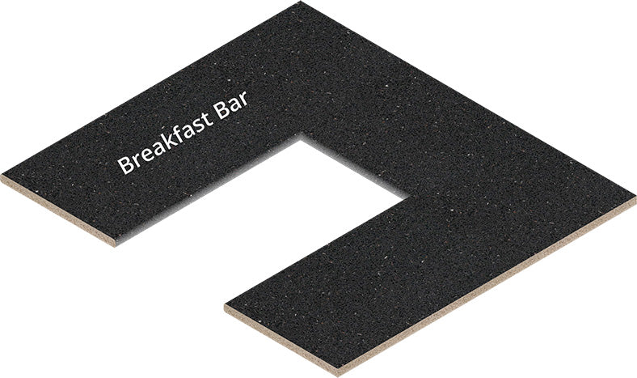
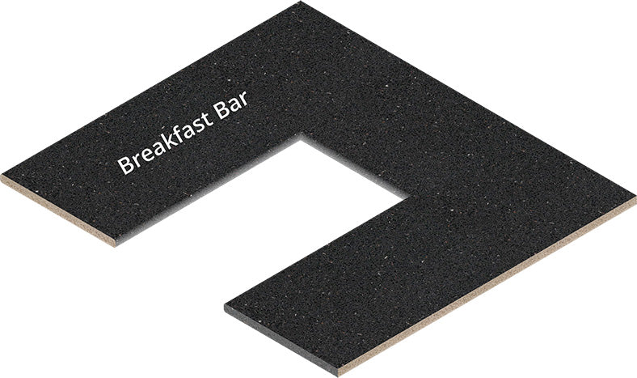
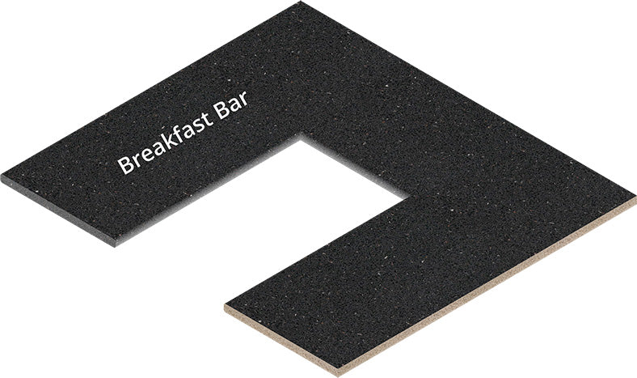
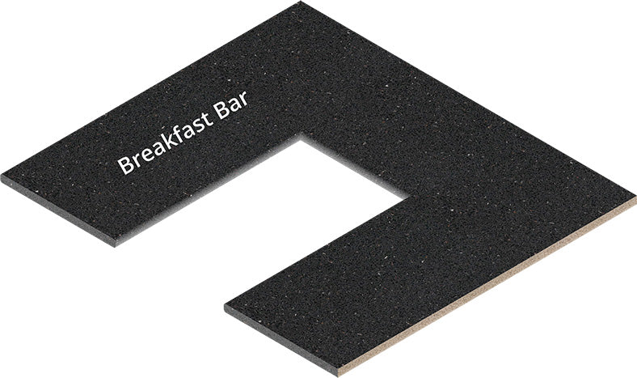
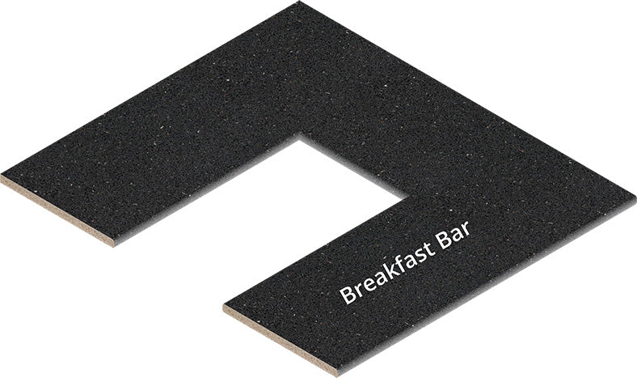
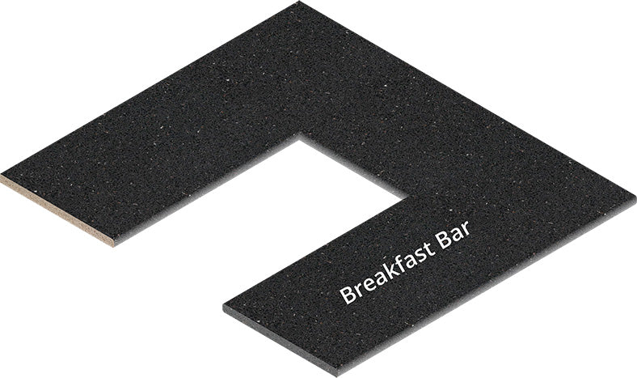
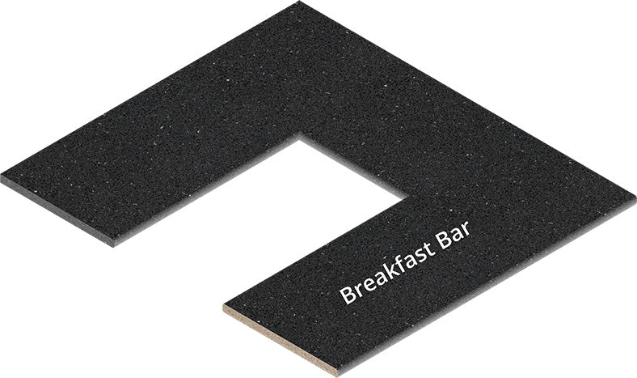
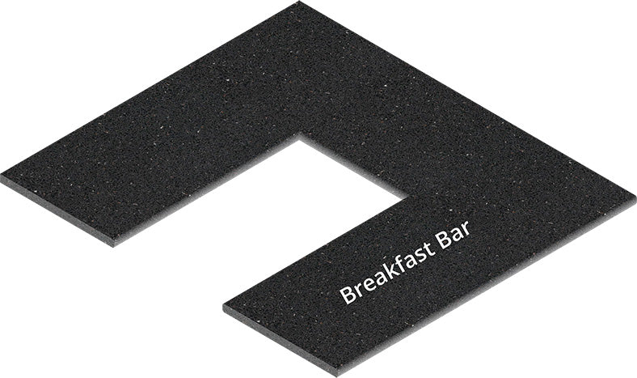
Join position
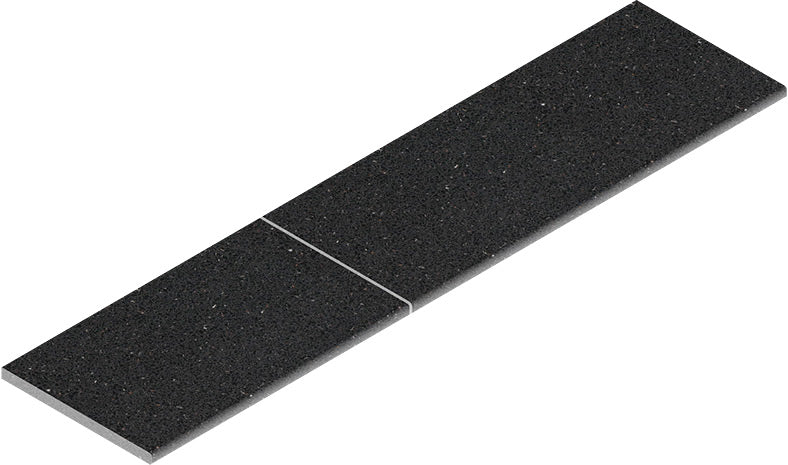
The benchtop will be supplied as 2 separate pieces and will need to be joined on site. Each benchtop comes complete with a joining kit which includes toggle bolts and glue. For instructions on how to join your benchtop, please watch our how to video.
Any sinks or cooktops should be positioned away from the join.
Choose join position
The benchtop will be supplied as 2 separate pieces and will need to be joined on site. Each benchtop comes complete with a joining kit which includes toggle bolts and glue. For instructions on how to join your benchtop, please watch our how to video.
The benchtop join should be positioned away from the sink or cooktop.
20mm will be added to the benchtop length to allow for the join. This will not change the final size.
Choose join position
The benchtop will be supplied as 3 separate pieces and will need to be joined on site. Each benchtop comes complete with a joining kit which includes toggle bolts and glue. For instructions on how to join your benchtop, please watch our how to video.
The benchtop joins should be positioned away from the sink or cooktop.
20mm will be added to the benchtop lengths to allow for the joins. This will not change the final size.
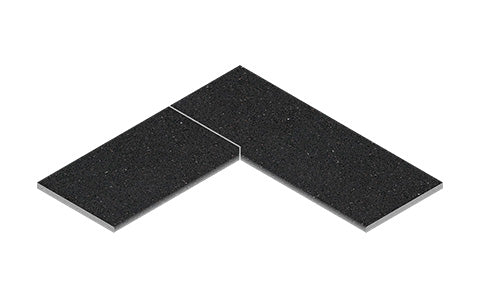
Left Join
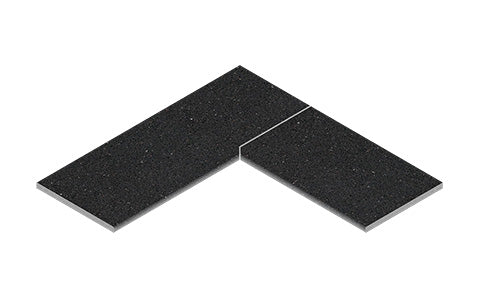
Right Join
Join position
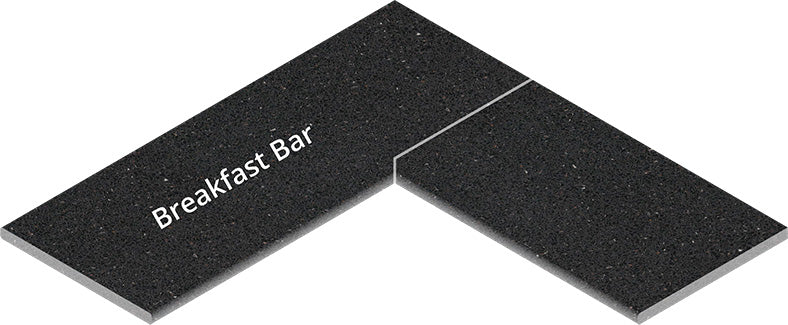
The benchtop will be supplied as 2 separate pieces and will need to be joined on site. Each benchtop comes complete with a joining kit which includes toggle bolts and glue. For instructions on how to join your benchtop, please watch our how to video.
This benchtop has a right join. Any sinks or cooktops should be positioned away from the join.
20mm will be added to the benchtop length to allow for the join. This will not change the final size.
Join position
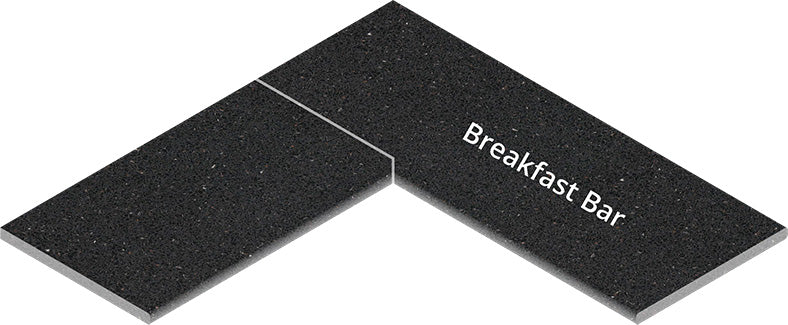
The benchtop will be supplied as 2 separate pieces and will need to be joined on site. Each benchtop comes complete with a joining kit which includes toggle bolts and glue. For instructions on how to join your benchtop, please watch our how to video.
This benchtop has a left join. Any sinks or cooktops should be positioned away from the join.
20mm will be added to the benchtop length to allow for the join. This will not change the final size.
Join position
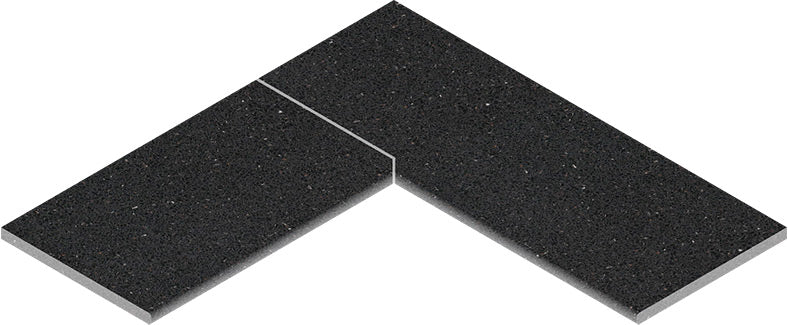
The benchtop will be supplied as 2 separate pieces and will need to be joined on site. Each benchtop comes complete with a joining kit which includes toggle bolts and glue. For instructions on how to join your benchtop, please watch our how to video.
This benchtop has a left join. Any sinks or cooktops should be positioned away from the join.
20mm will be added to the benchtop length to allow for the join. This will not change the final size.
Join position
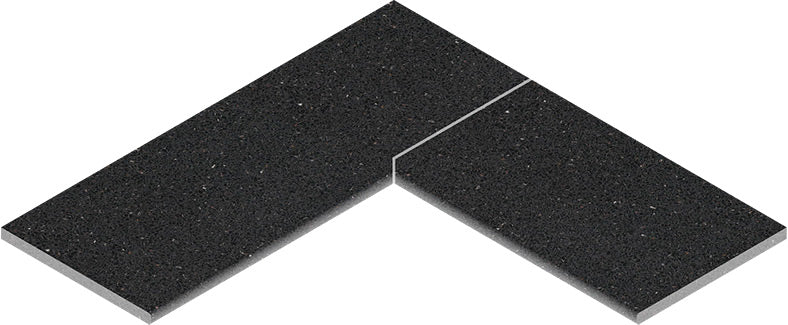
The benchtop will be supplied as 2 separate pieces and will need to be joined on site. Each benchtop comes complete with a joining kit which includes toggle bolts and glue. For instructions on how to join your benchtop, please watch our how to video.
This benchtop has a right join. Any sinks or cooktops should be positioned away from the join.
20mm will be added to the benchtop length to allow for the join. This will not change the final size.
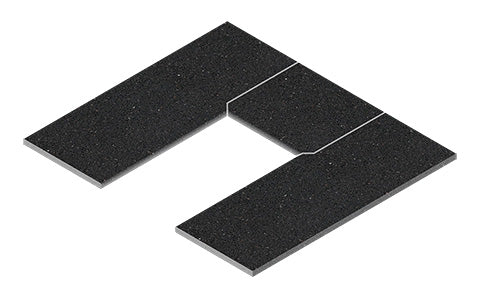
Inner Join
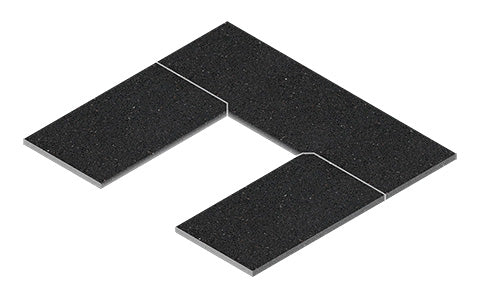
Outer Join
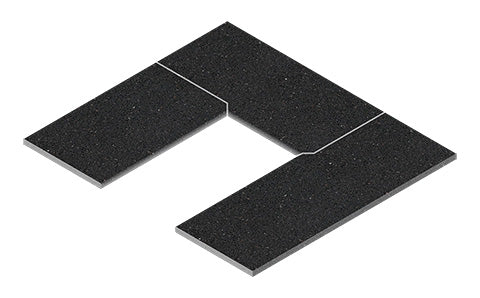
Left Join
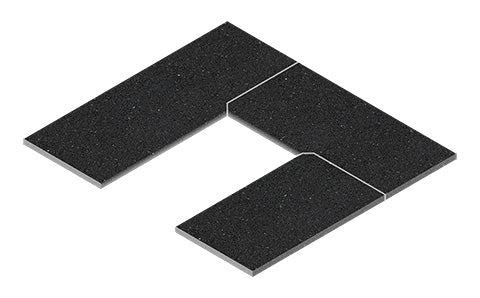
Right Join
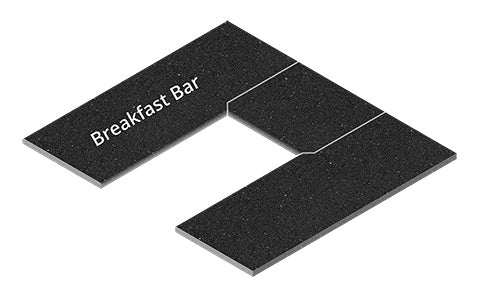
Inner Join
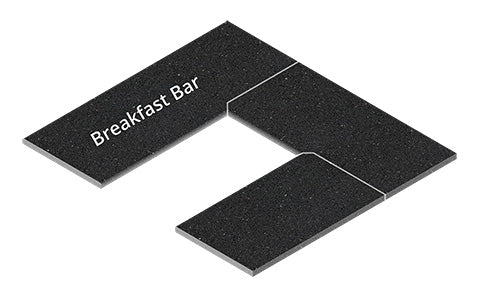
Right Join
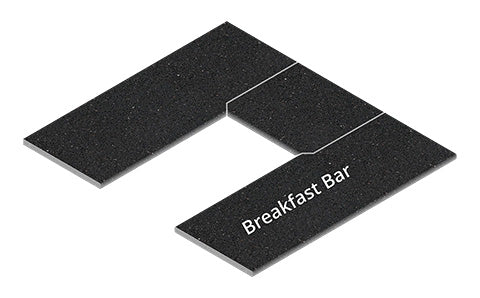
Inner Join
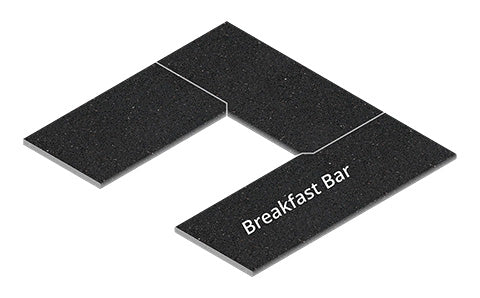
Left Join
Choose a colour
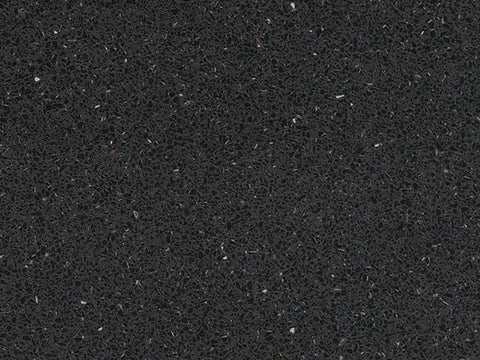
Sonora Black
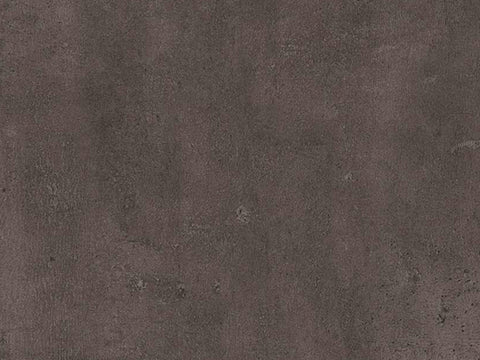
Dark Concrete
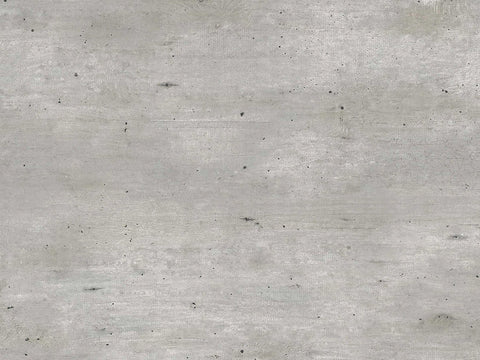
Light Concrete
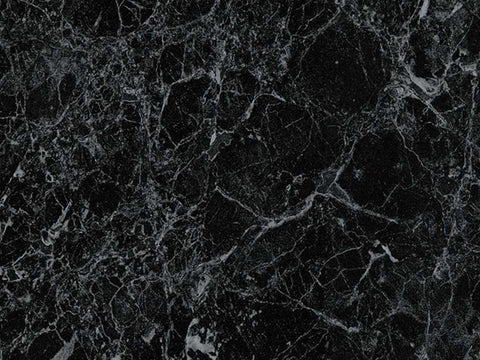
Black Marble
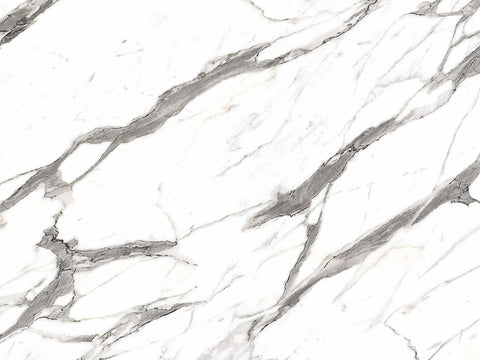
White Marble
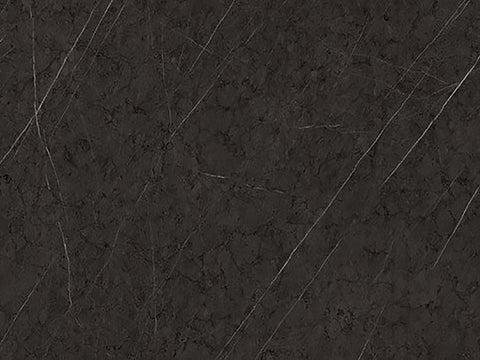
Dark Moon
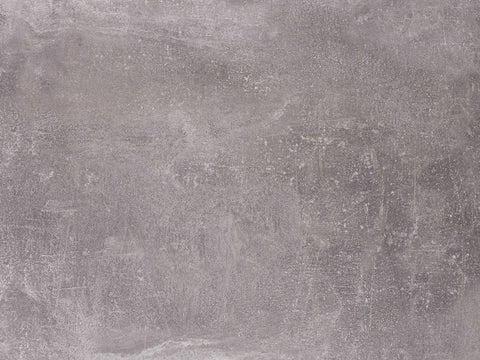
Grey Moon
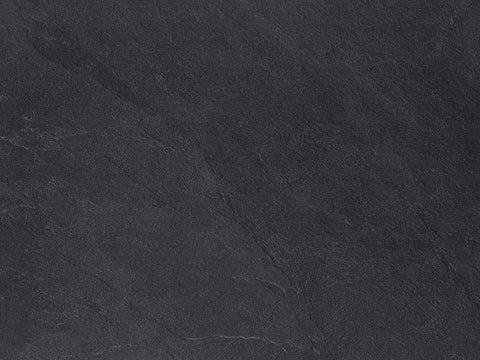
Slate
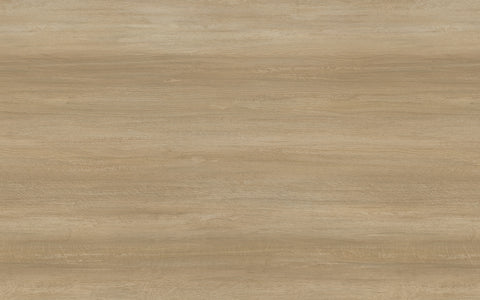
Kiwi Oak
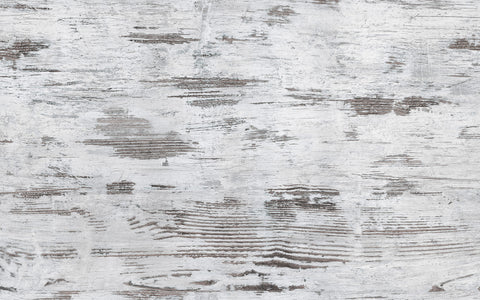
Weathered Cedar
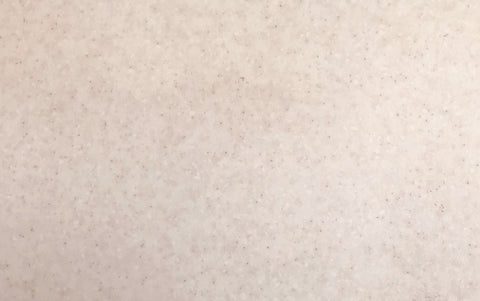
Island Sands
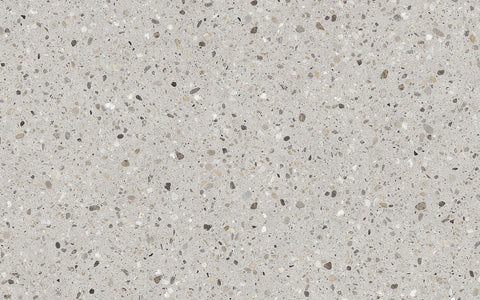
Riverstone
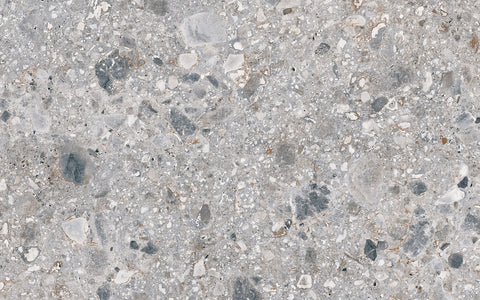
Moonstone
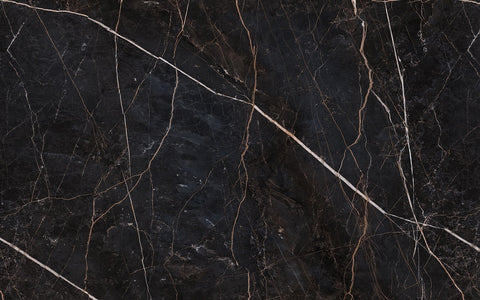
Granite
Review your benchtop
Individual Piece Lengths
End Finishings
Left End – Unfinished
Right End – Unfinished
Wall End – Unfinished
Colour
Final Price
Don’t have an account?
Create an account to save your plan.

