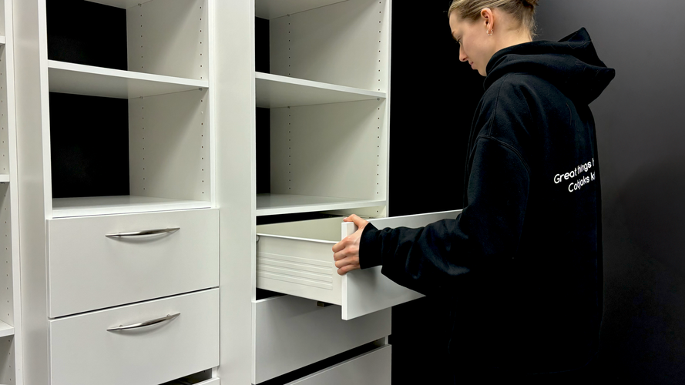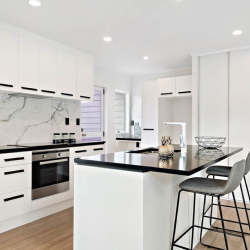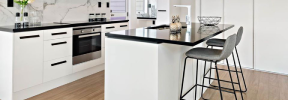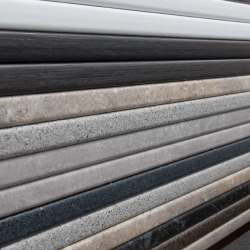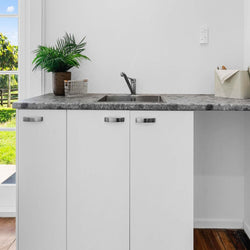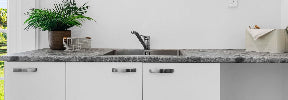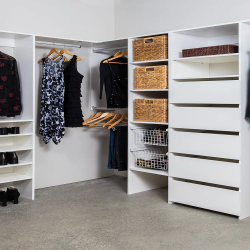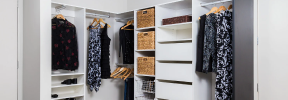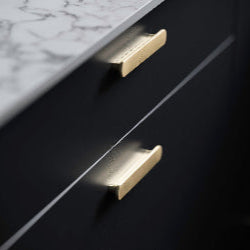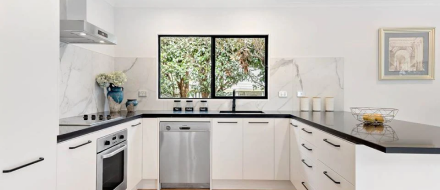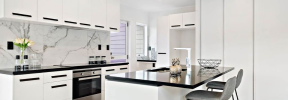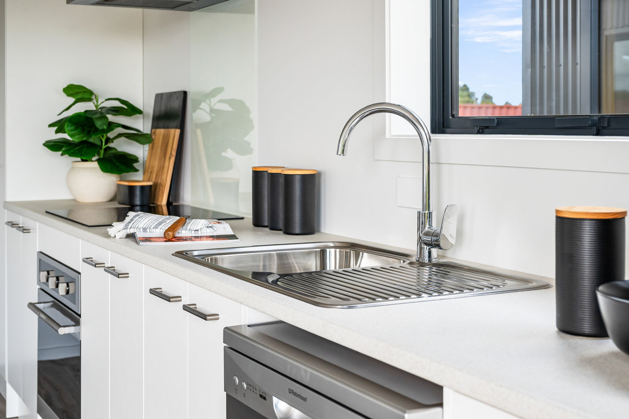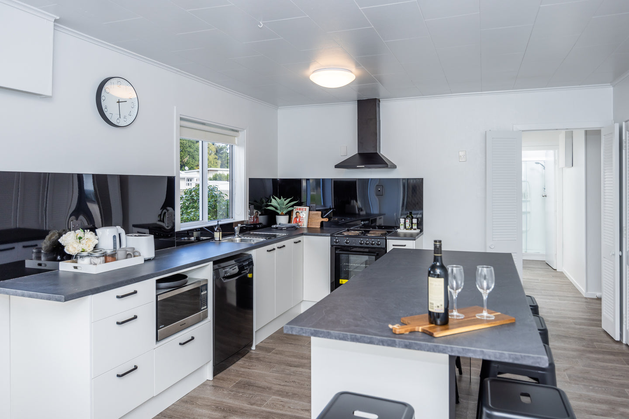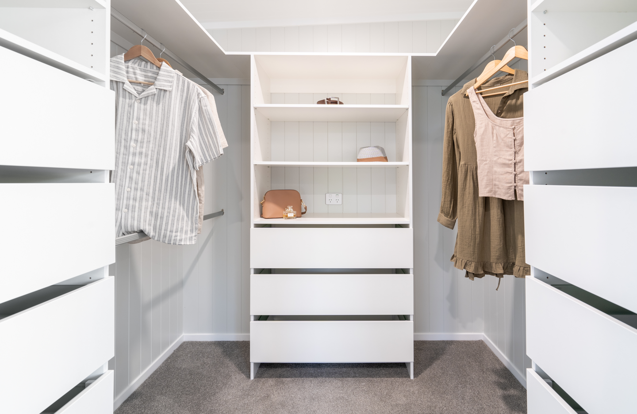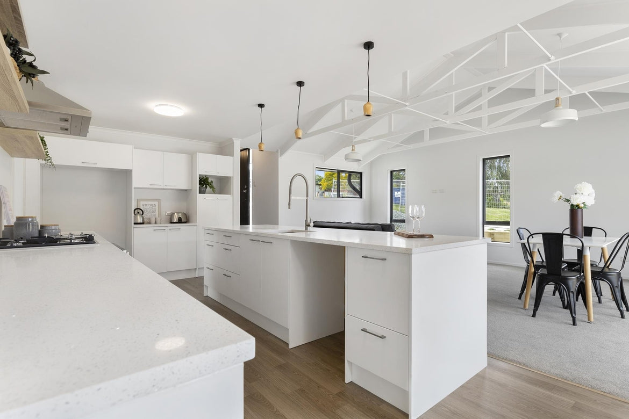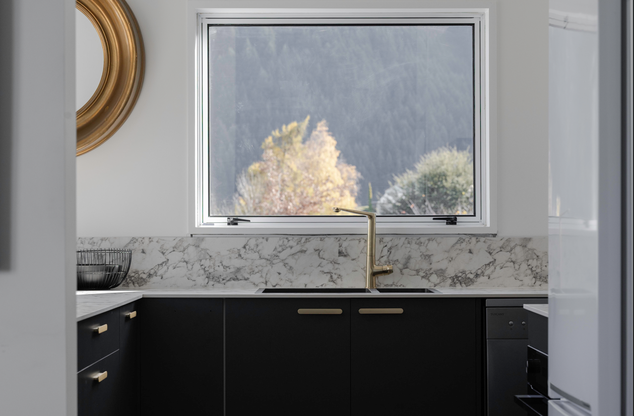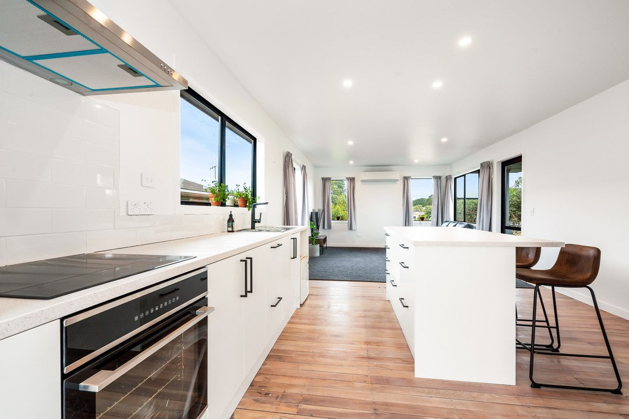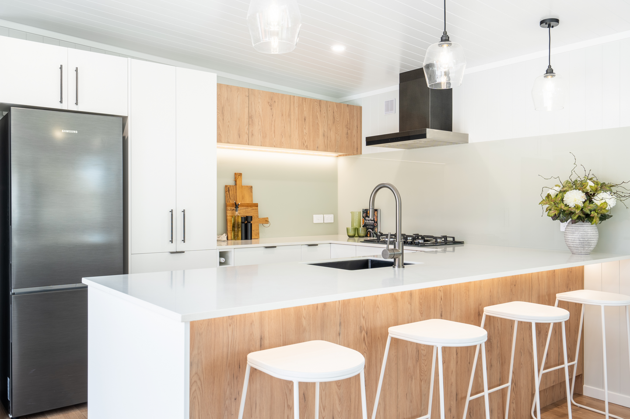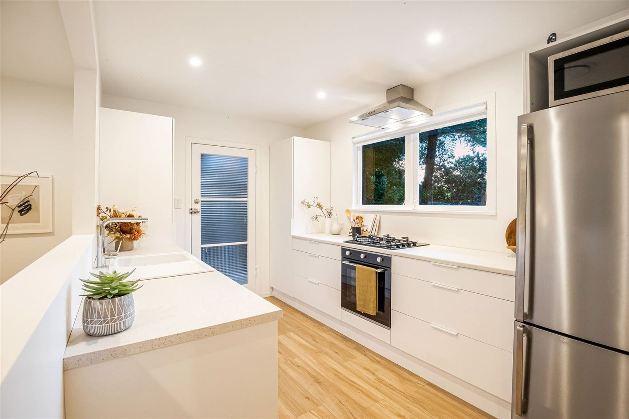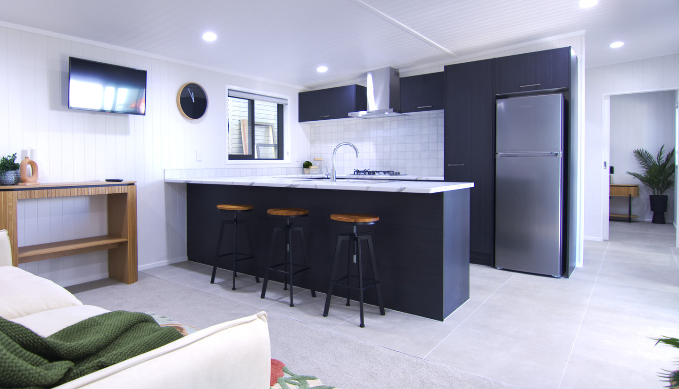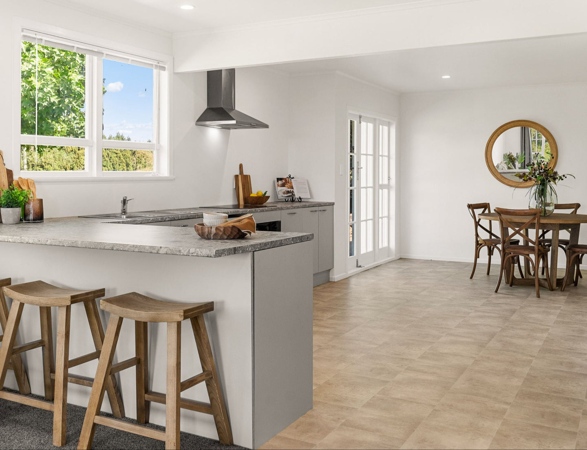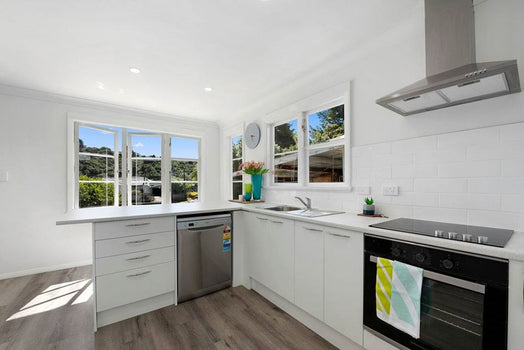
Get started with a smaller kitchen like this one.
Click on this link so that you can have a play with a small kitchen plan like this one. Perfectly formed for a space only 3.2m x 2.76m you can change it to suite your space and save your own version.
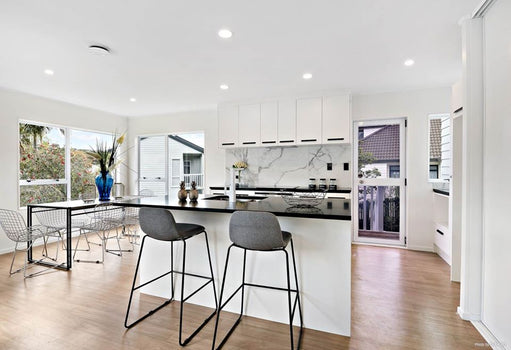
Have a look at this slightly bigger kitchen plan with an island bar to help get you started
This kitchen is bigger and has an island bar as a part of the design. Click here to view the plan and customise it to suit your design. This plan is for a full COLOUR kitchen but you can easily change that in our Kitchen Planner to see the price as WHITE
Latest news
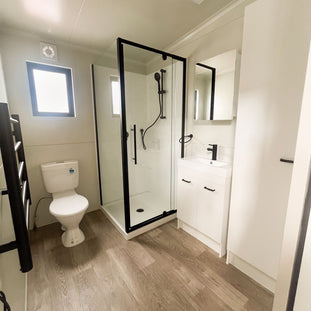
Cabjaks for Bathrooms
We have listened and are delighted to announce the launch of our new line of bathroom cabinetry.
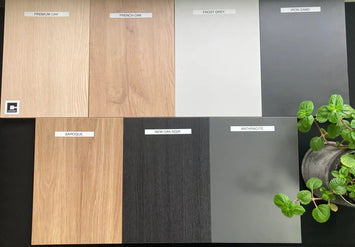
Cabjaks Colour
We are delighted to now be able to offer our customers cabinets in a range of colours and woodgrains
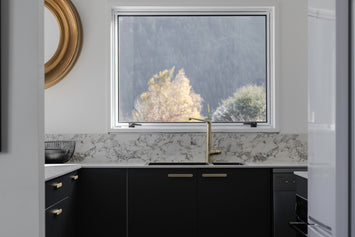
How to design with Colour
A few tips and tricks that will help you great a fantastic colour kitchen.
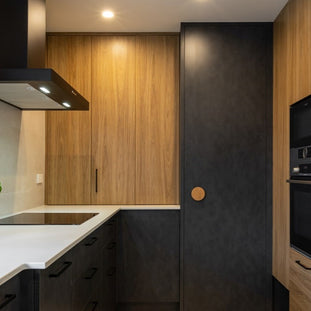
Refresh your kitchen cabinets with a colour makeover
Give your existing Cabjaks kitchen a colour facelift using our Colour refresh tool to order new doors, drawer fronts, panels and toe kicks. Simple to fit and hey presto a brand new kitchen is ready to go.
How-to guides
Our how-to guides provide step-by-step instructions to help you with installation, from wardrobe assembly to cutting out a sink hole and more
CLICK HERE FOR ALL OUR HOW TO GUIDES CLICK HERE TO DOWNLOAD STANDARD WARDROBE ASSEMBLY INSTRUCTIONS